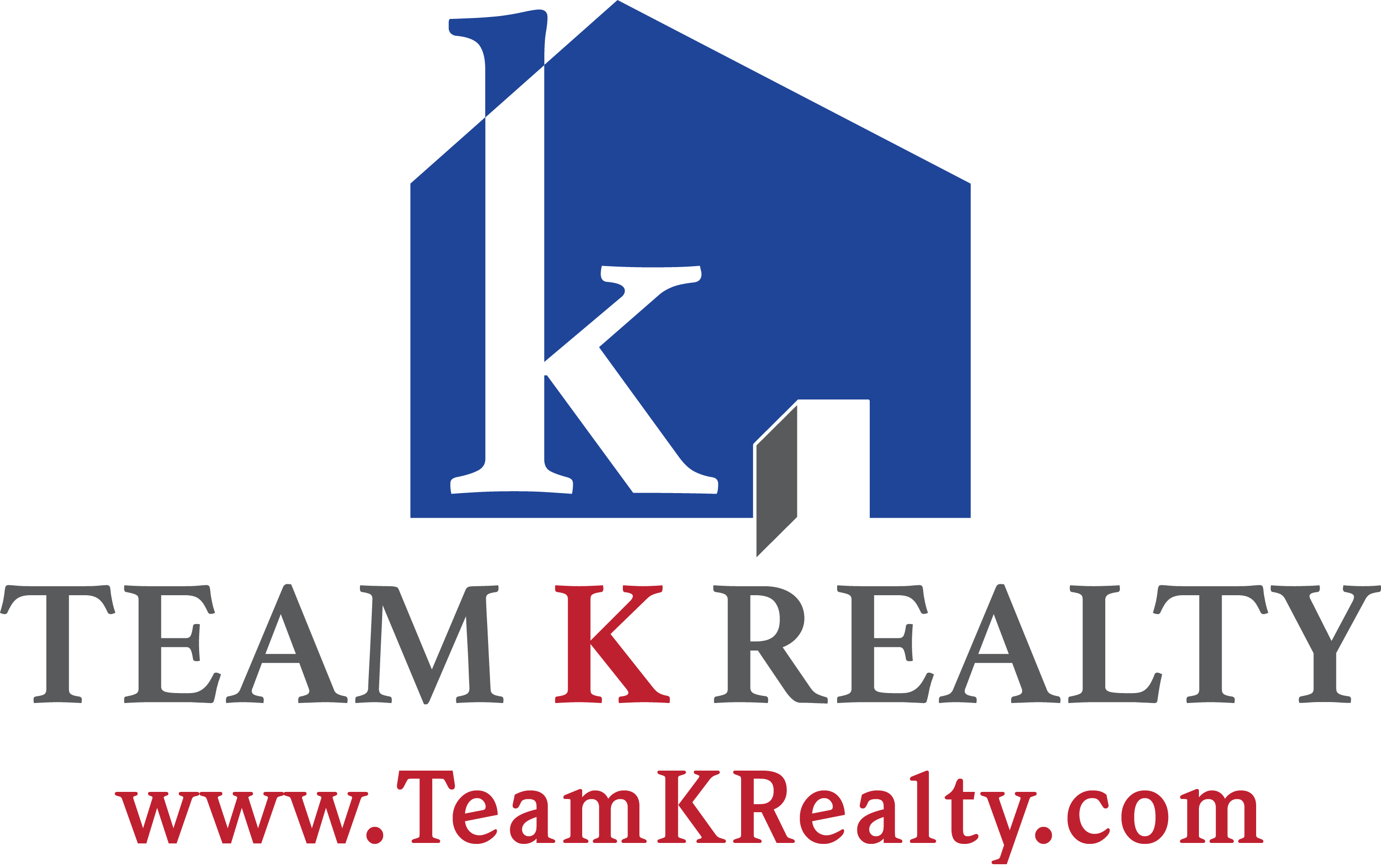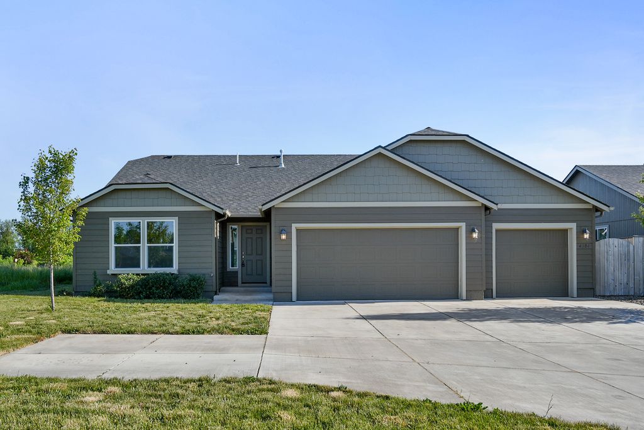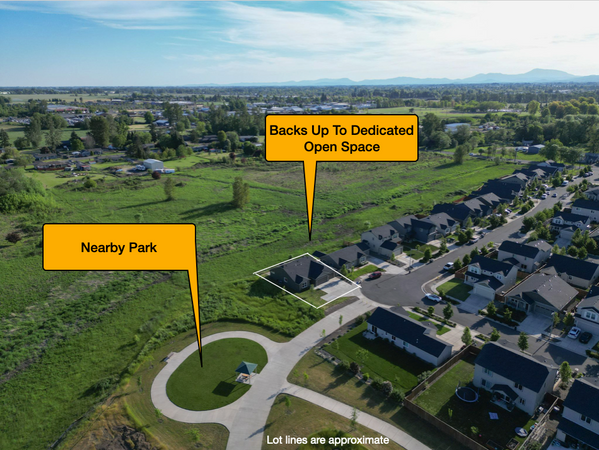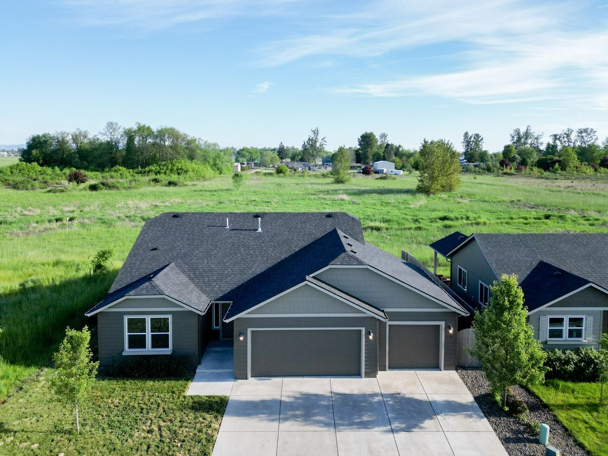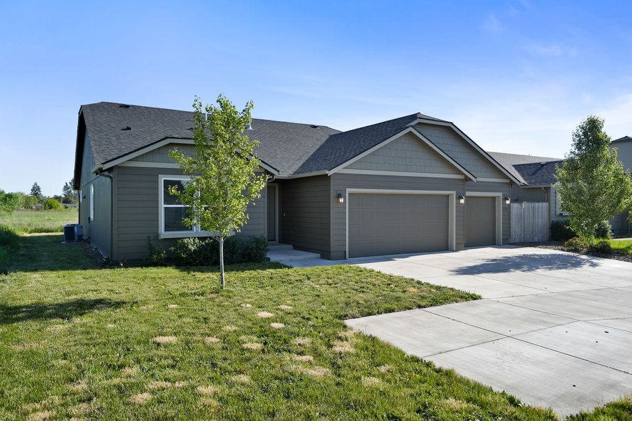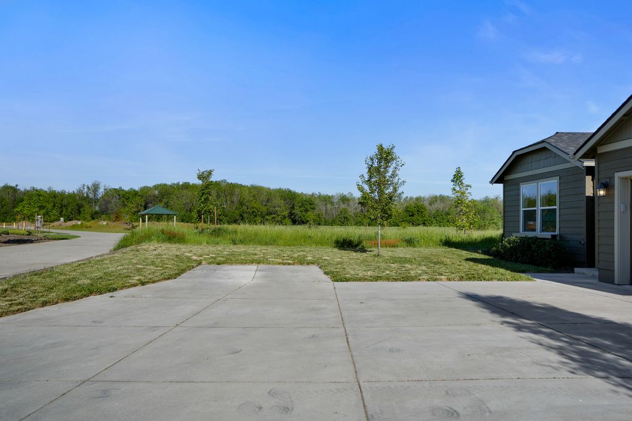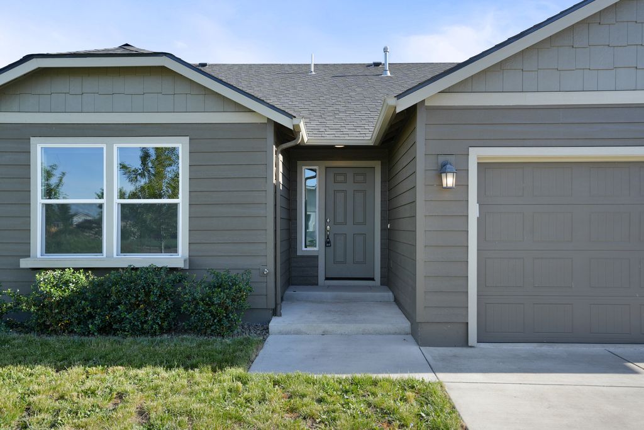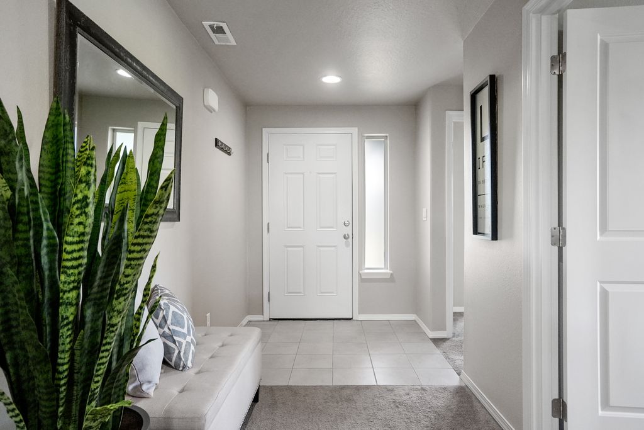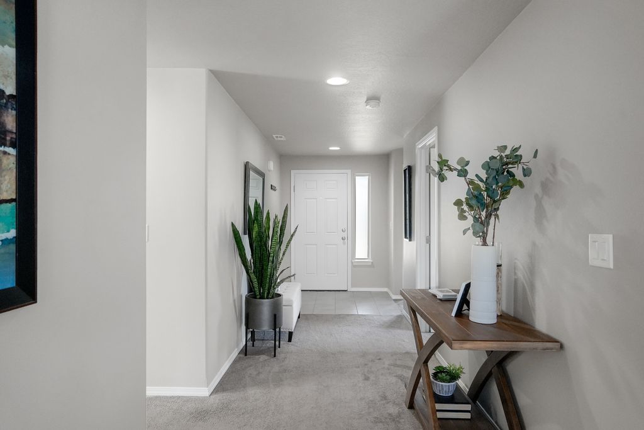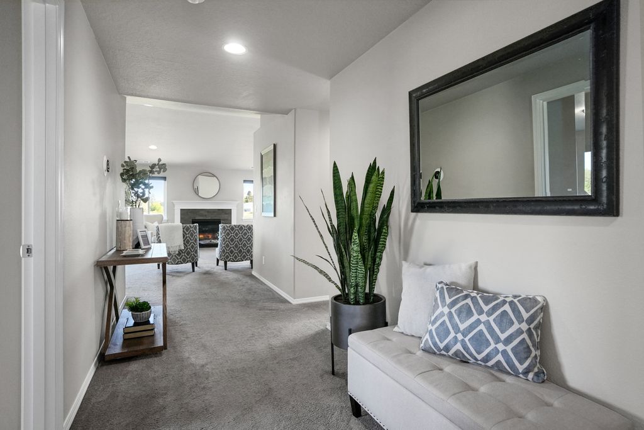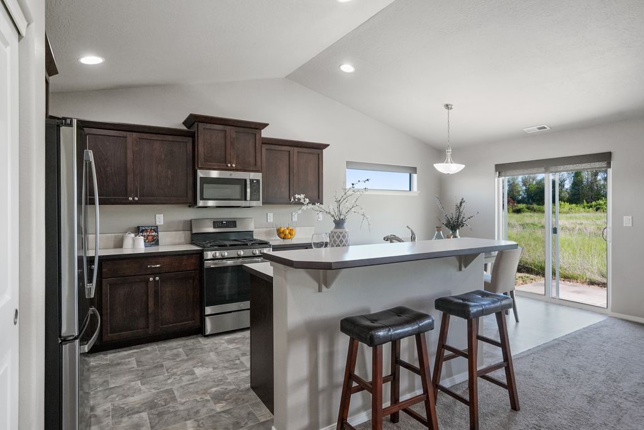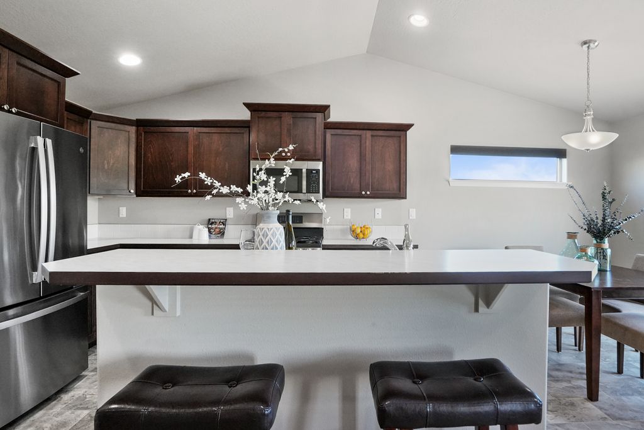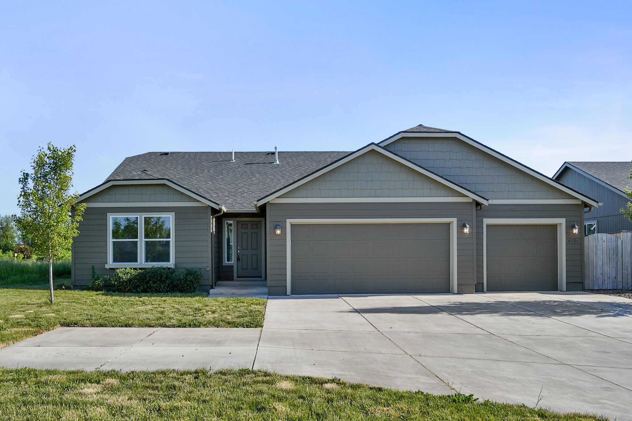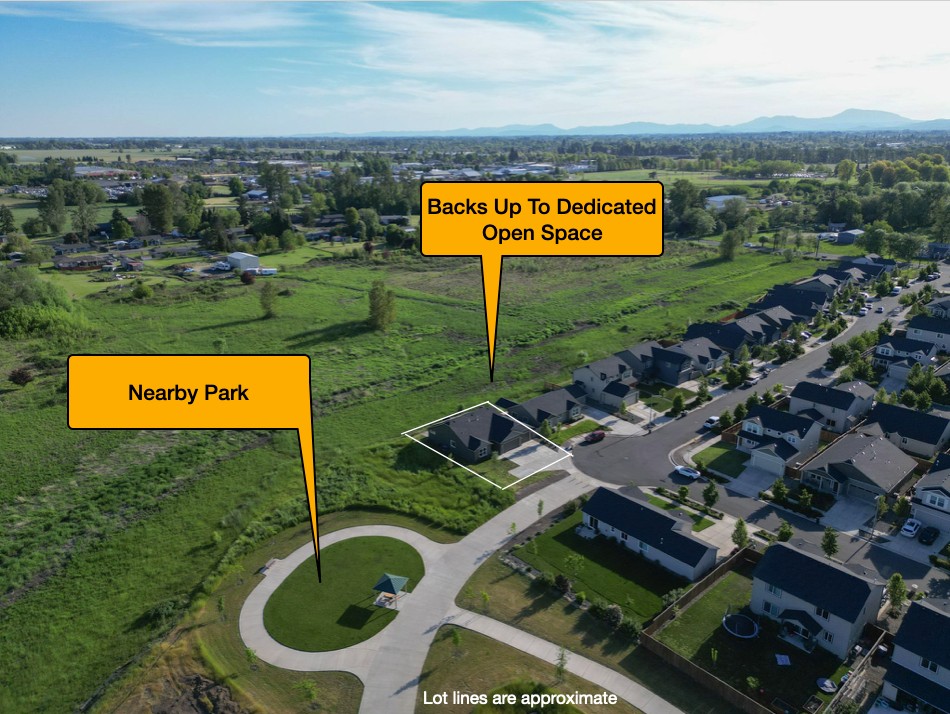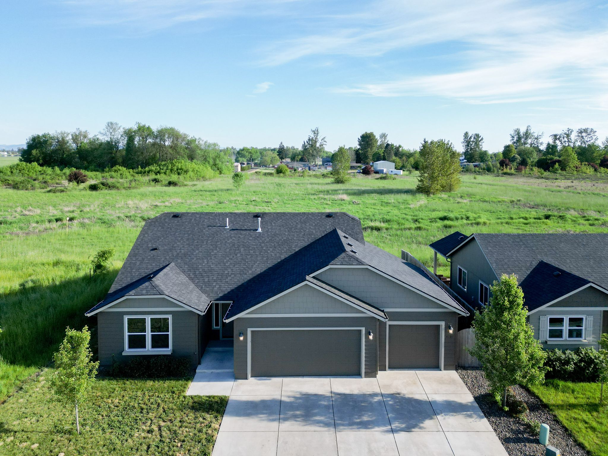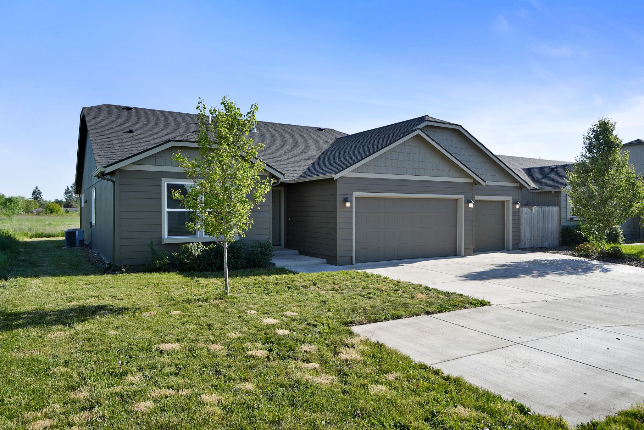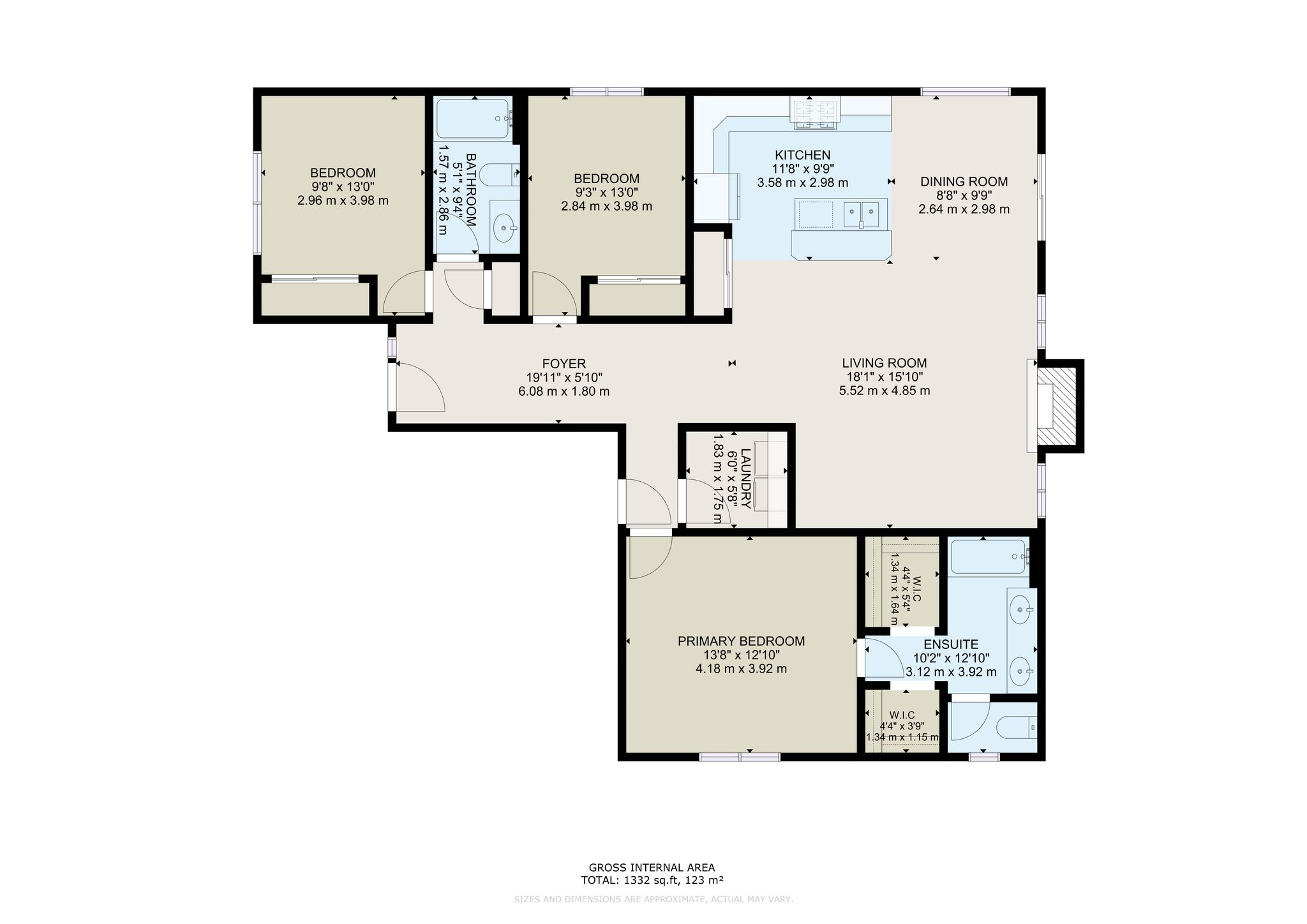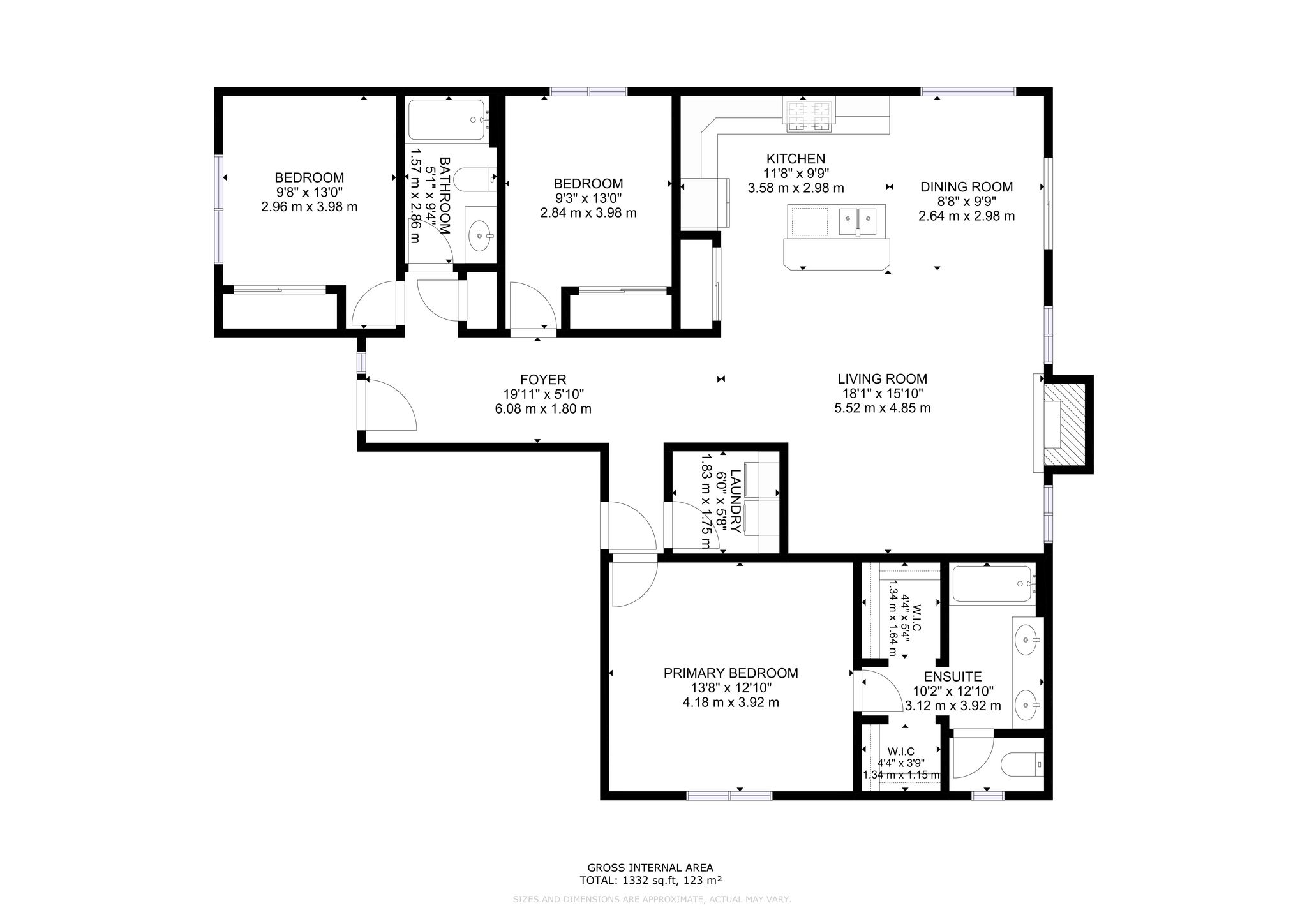Gallery
Overview
This beautifully maintained single-story home perfectly blends modern design and everyday functionality. Built in 2021, with 3 bedrooms and 2 bathrooms, it spans 1,400+ square feet and boasts a highly desirable floor plan. The open-concept layout, vaulted ceilings, and abundant natural light create an inviting and spacious feel throughout. Plus, you’ll love the added privacy—this home backs up to dedicated open space, meaning no immediate rear neighbors and lovely, unobstructed views from your backyard.
Step outside and enjoy the low-maintenance landscaping, complete with decorative river rock accents, and a concrete patio perfect for morning coffee or evening sunsets. Immediately next door, you’ll find a neighborhood park and path. Don’t miss the South-facing solar panels, owned outright by the seller, which help keep your monthly electric bills around $15!
Inside, the kitchen and family room flow seamlessly together under vaulted ceilings, making the ideal space for entertaining. The kitchen offers vinyl flooring, stainless steel GE appliances (refrigerator, range, microwave, and dishwasher), a spacious pantry, and a convenient breakfast bar. Just off the kitchen, the family room includes a gas fireplace, stylish tile surround, and wood mantle.
The primary suite is a true retreat, offering vaulted ceilings, dual walk-in closets, and a the large windows allow plenty of natural light for a bright, airy atmosphere. The ensuite bathroom includes double vanity sinks and vinyl flooring.
The home features central gas forced air heat and air conditioning. The additional bedrooms are well-sized, and the second full bath includes a vanity, fiberglass tub surround, and great overhead lighting. The laundry room is another highlight, offering a large footprint with room for additional storage.
The spacious three-car garage has an electric heater and offers a perfect area for a workshop or hobby space. A dedicated breaker and outlet for an extra refrigerator in the garage adds even more options. A storm door lets in natural light while providing extra protection from the elements.
This home truly checks all the boxes—modern, energy-efficient, and move-in ready in a location you’ll love. Be sure to check out the virtual tour link (below) for all of the photos, video, 3D tour, floor plan, and downloads!
| Property Type | Single family |
| MLS # | 828597 |
| Year Built | 2021 |
| Parking Spots | 3 |
| Garage | Attached |
Features
Video
3D Tours
Floor plans
CONTACT
Listing presented by
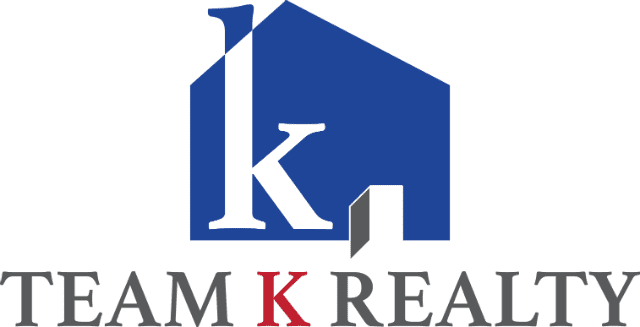

.jpg?alt=media&token=b30fb040-628b-40dc-8aed-9245851d8efe)
Location
4384 Furlong Avenue Southeast, Albany, Oregon 97322, United States
