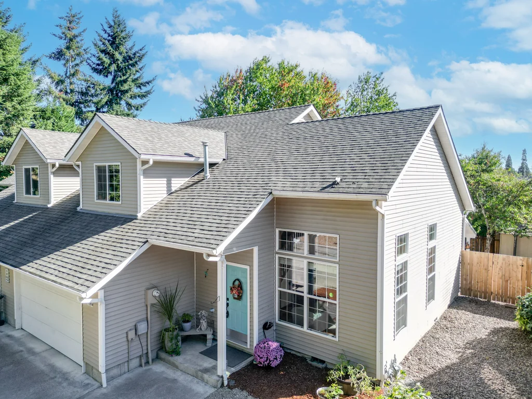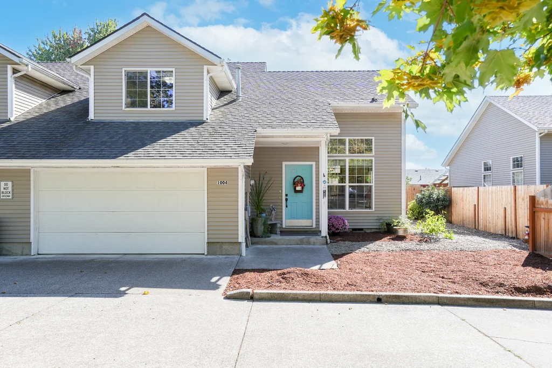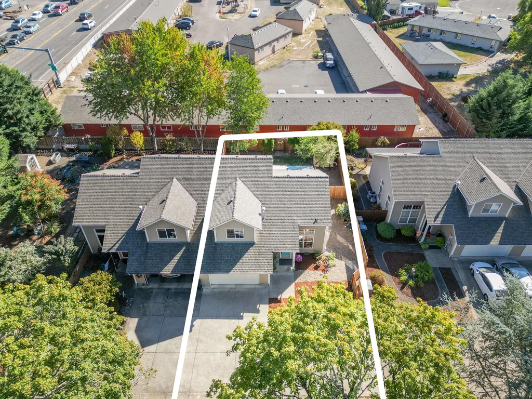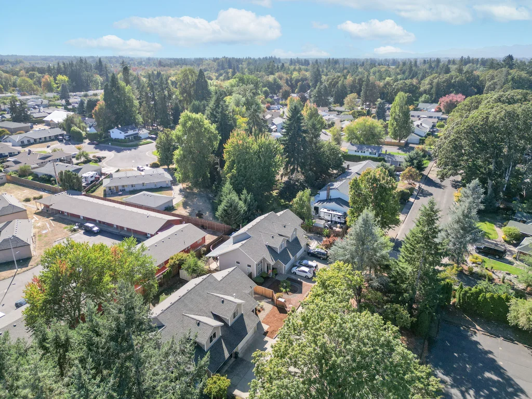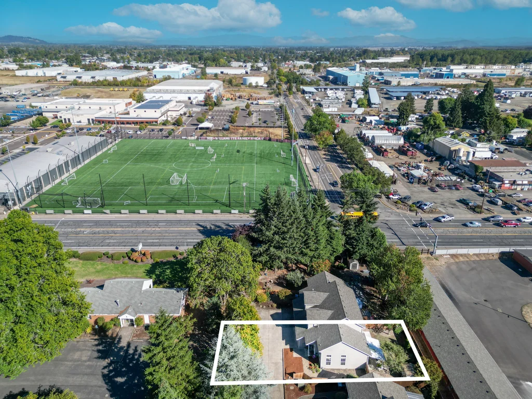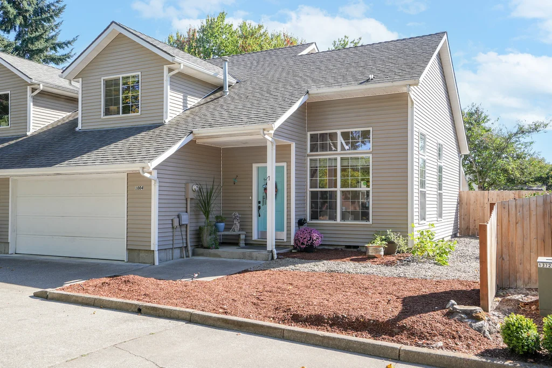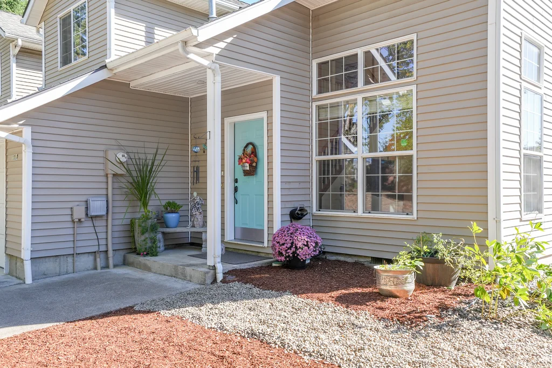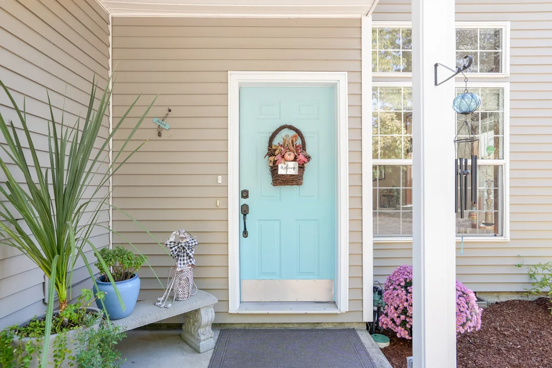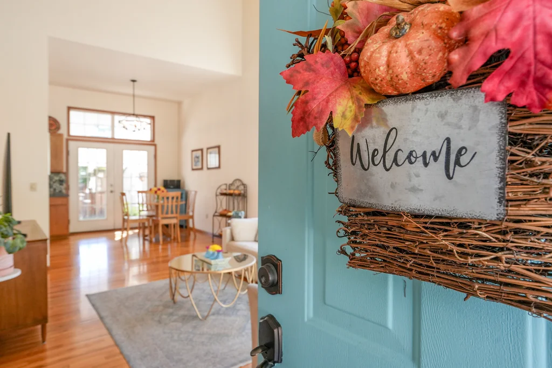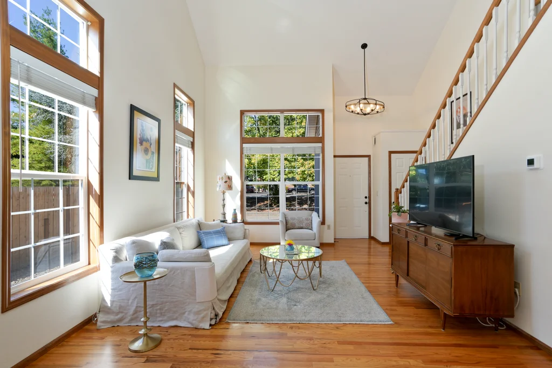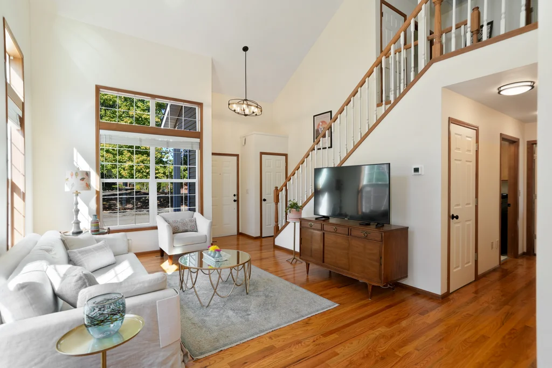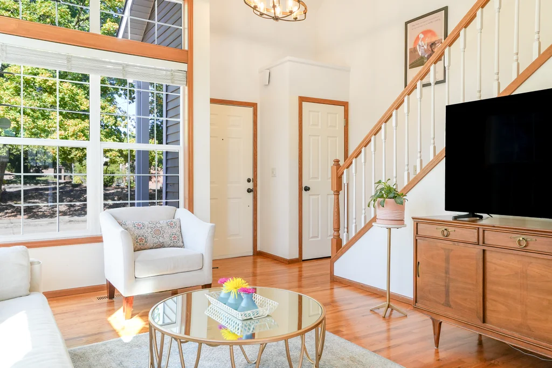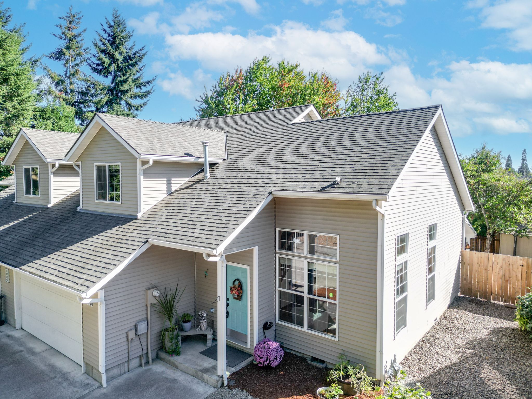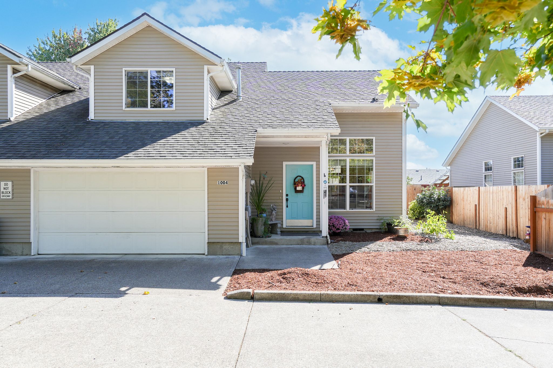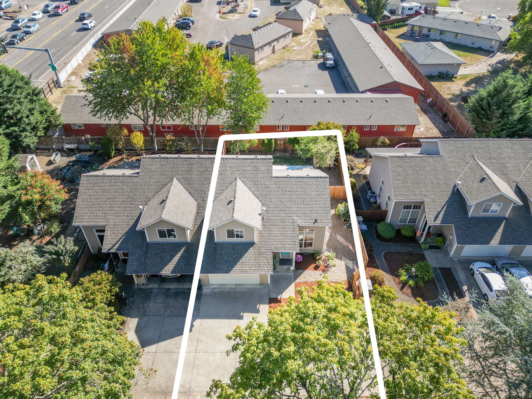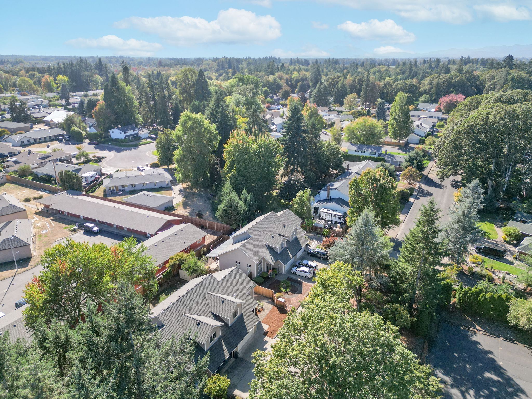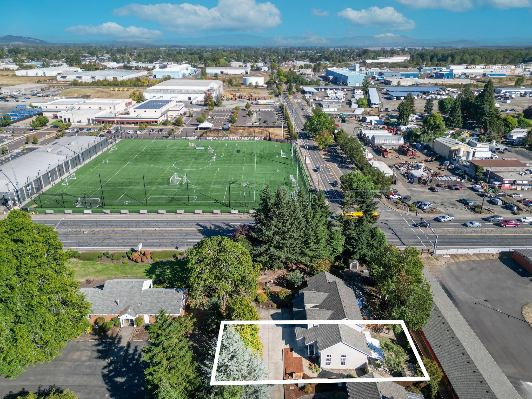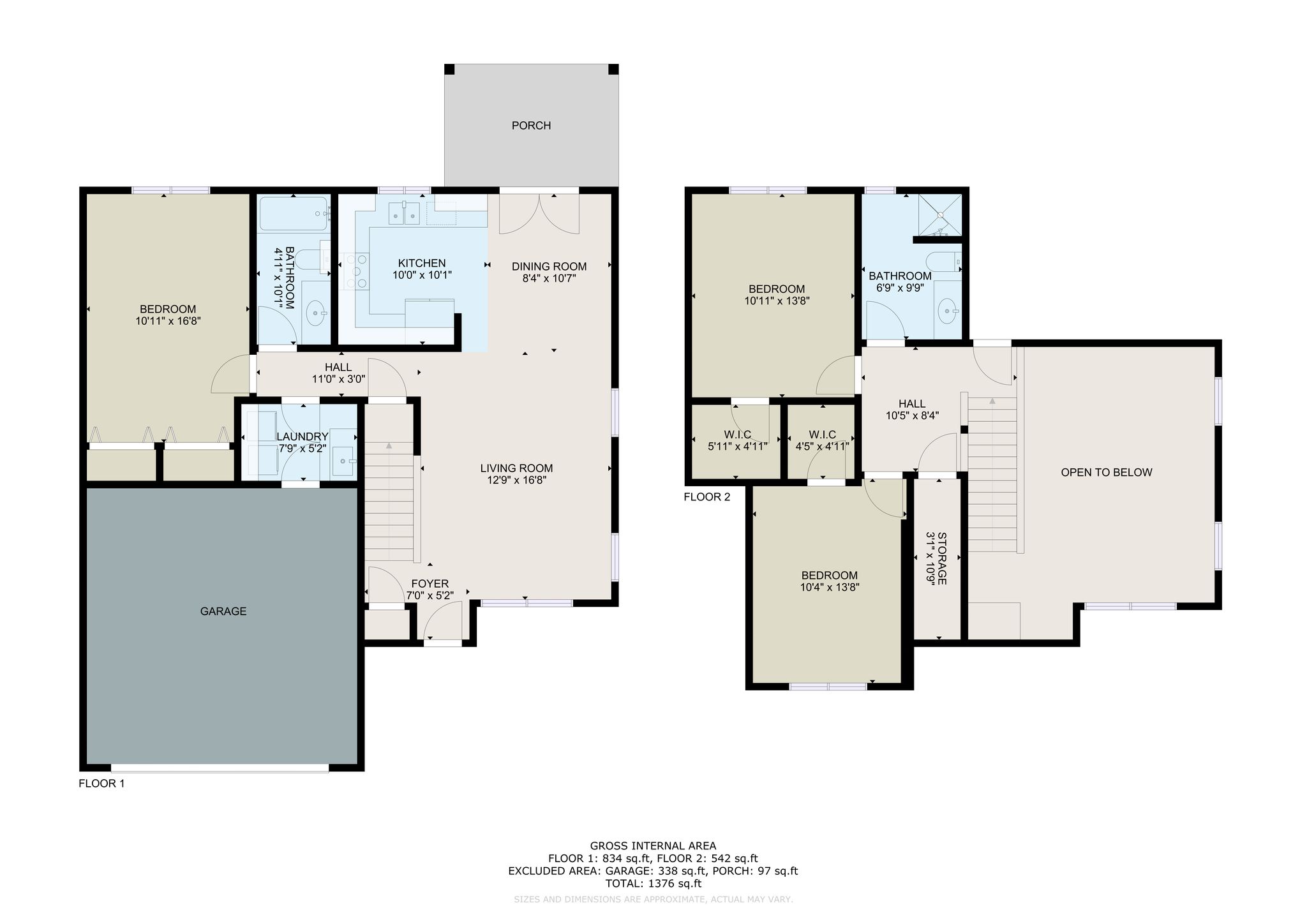Gallery
Overview
Stylish Town Home with Main-Level Living
Price improved and additional updates made to this beautiful town home, offering three bedrooms, two bathrooms, and 1,487 square feet of living space. Built in 1995 and thoughtfully refreshed with modern fixtures and upgrades, this home combines comfort and convenience in a prime location at the end of a quiet street, convenient to sought after West Albany schools and right by the new YMCA. New updates include features such as window treatments, ceiling fans and lighting fixtures, updated timer switches, bathroom countertops/sinks/faucets, kitchen hardware, and more.
Inside, soaring 17-foot ceilings and walls of windows fill the living area with natural light, while hardwood oak flooring, updated light fixtures, and ceiling fans create a warm and welcoming feel. French doors from the spacious dining area open to the backyard, allowing for easy enjoyment of indoor/outdoor living. The main level also features a bedroom with dual closets, recessed lighting, and privacy blinds. There is also a full bathroom and a convenient laundry room with storage and a utility sink, providing true main-level living.
The kitchen is designed for both style and function, featuring oak cabinetry, a full-height tile backsplash, recessed lighting, and stainless steel appliances, including a Samsung refrigerator with water and ice maker, a glass-top range, and a built-in microwave.
Upstairs, two generously sized bedrooms offer space and ample storage, along with a full bathroom, an oversized hall closet, and a dedicated linen closet.
Additional features include a two-car garage with an automatic opener, a newer gas furnace and water heater, a central vacuum system, and a high-efficiency Samsung washer and dryer.
Outside, the fully fenced yard features 6-foot side fencing and 8-foot rear fencing for excellent privacy, complete with a covered patio and a storage shed. The home’s low maintenance exterior features lap-style vinyl siding and an architectural composition shingle roof.
Move-in ready with thoughtful updates throughout, this home is a perfect blend of modern convenience and comfortable living in a desirable location.
Schedule your showing today!
| Property Type | Town house |
| MLS # | 833975 |
| Year Built | 1995 |
| Parking Spots | 2 |
| Garage | Attached |
Features
Video
3D Tours
Floor plans
CONTACT
Listing presented by
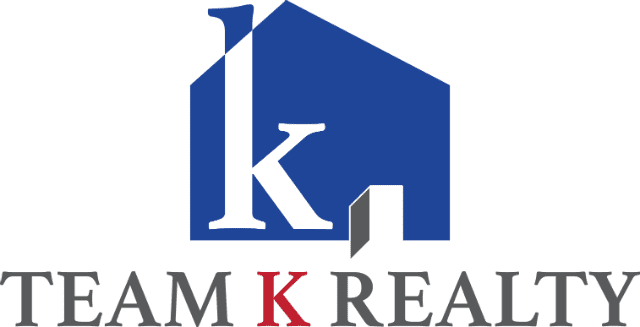

Location
1004 Lakewood Drive Southwest, Albany, Oregon 97321, United States
