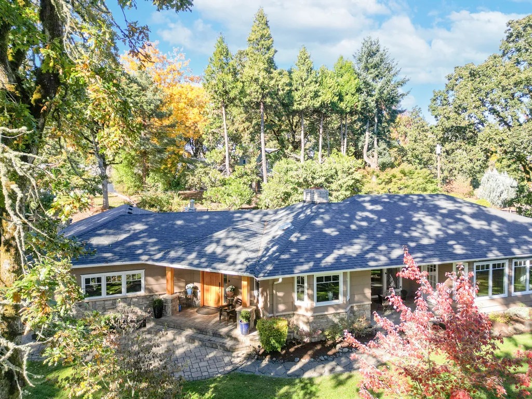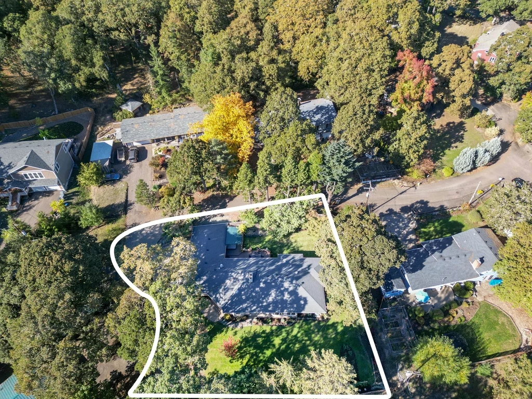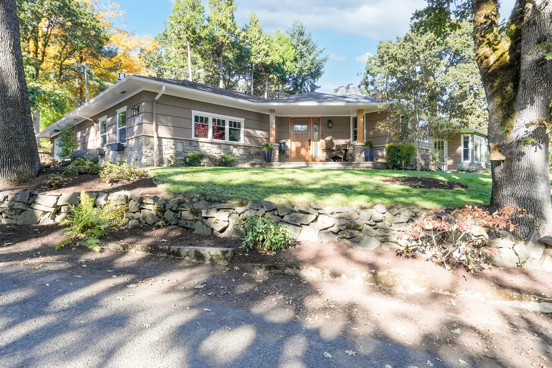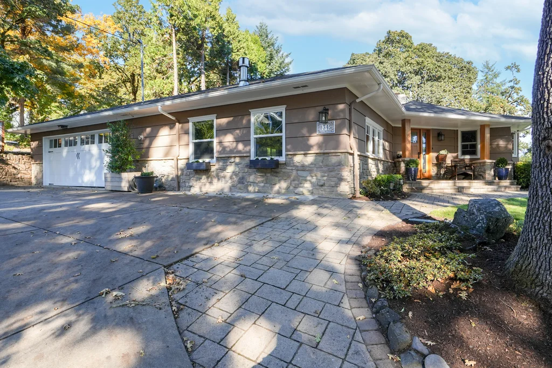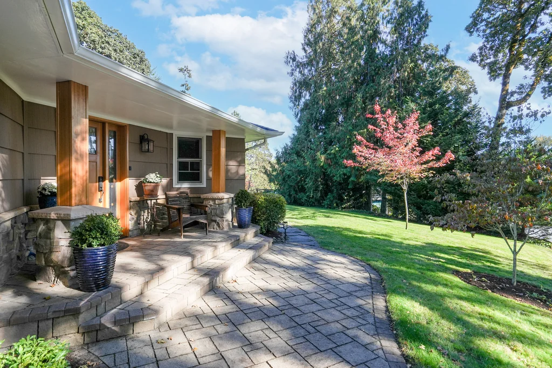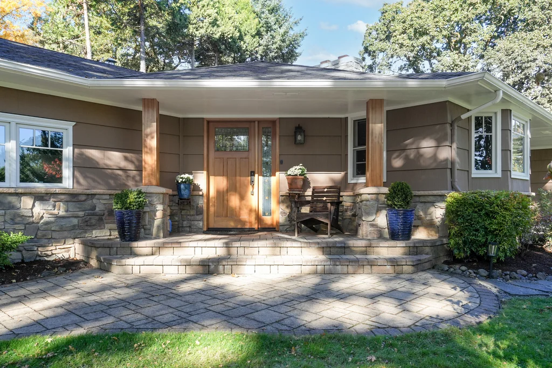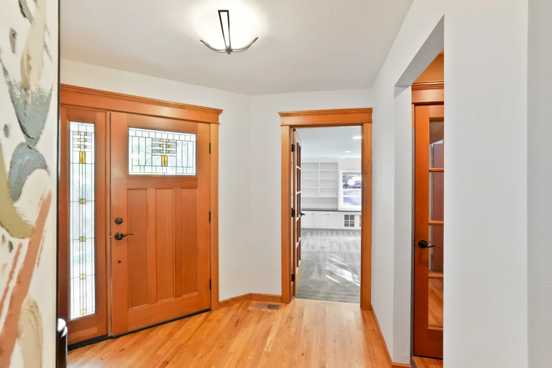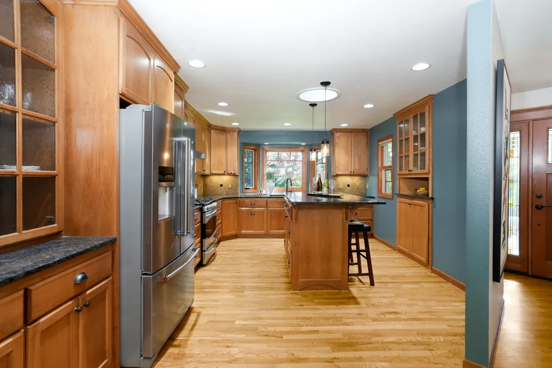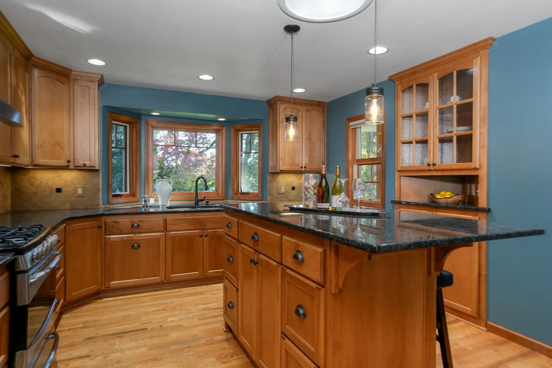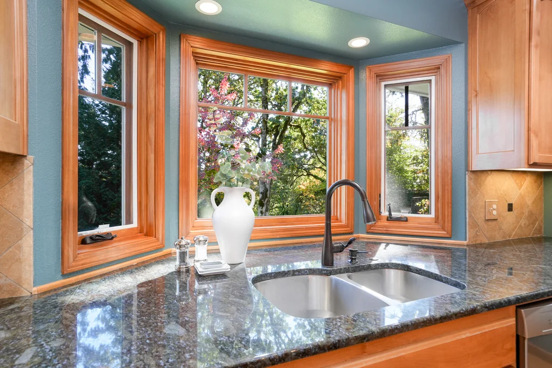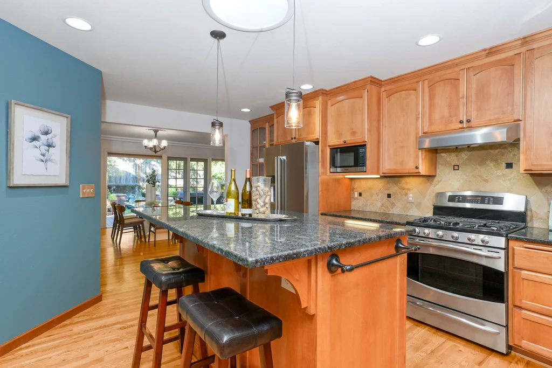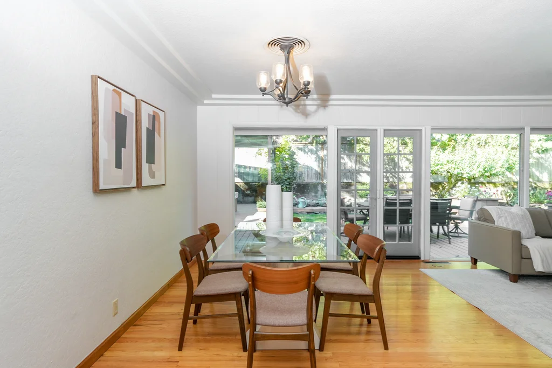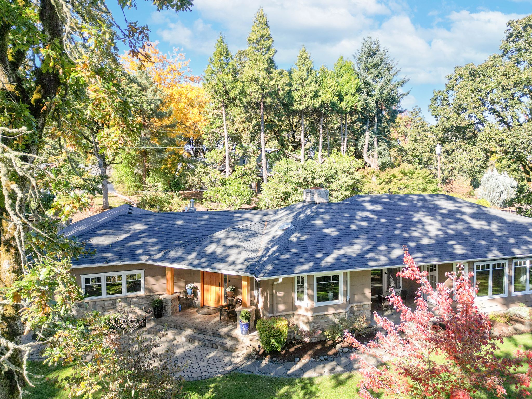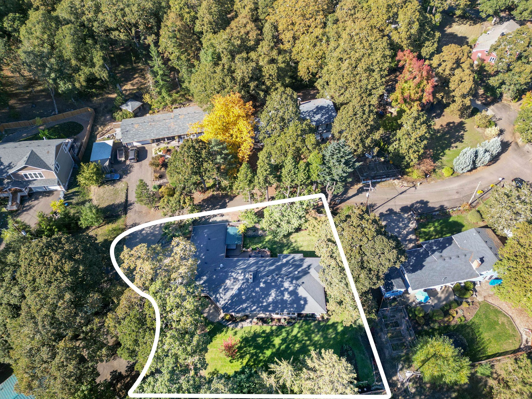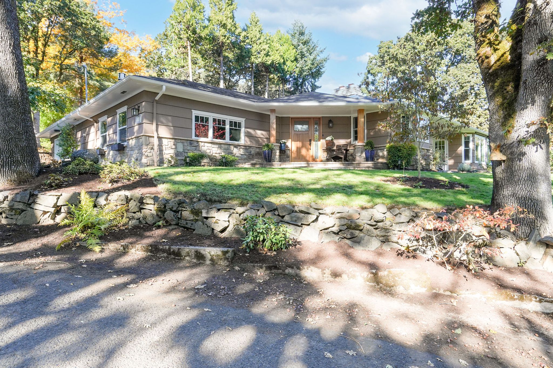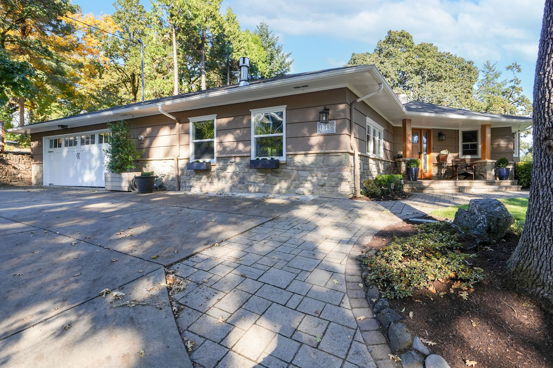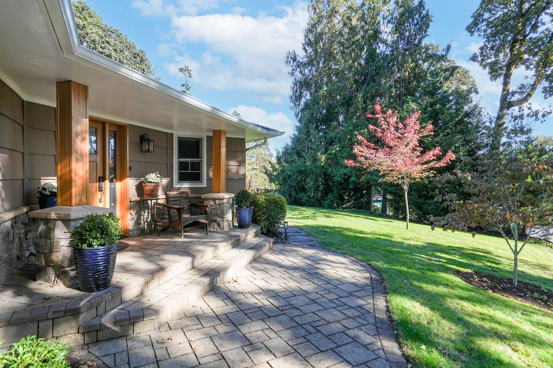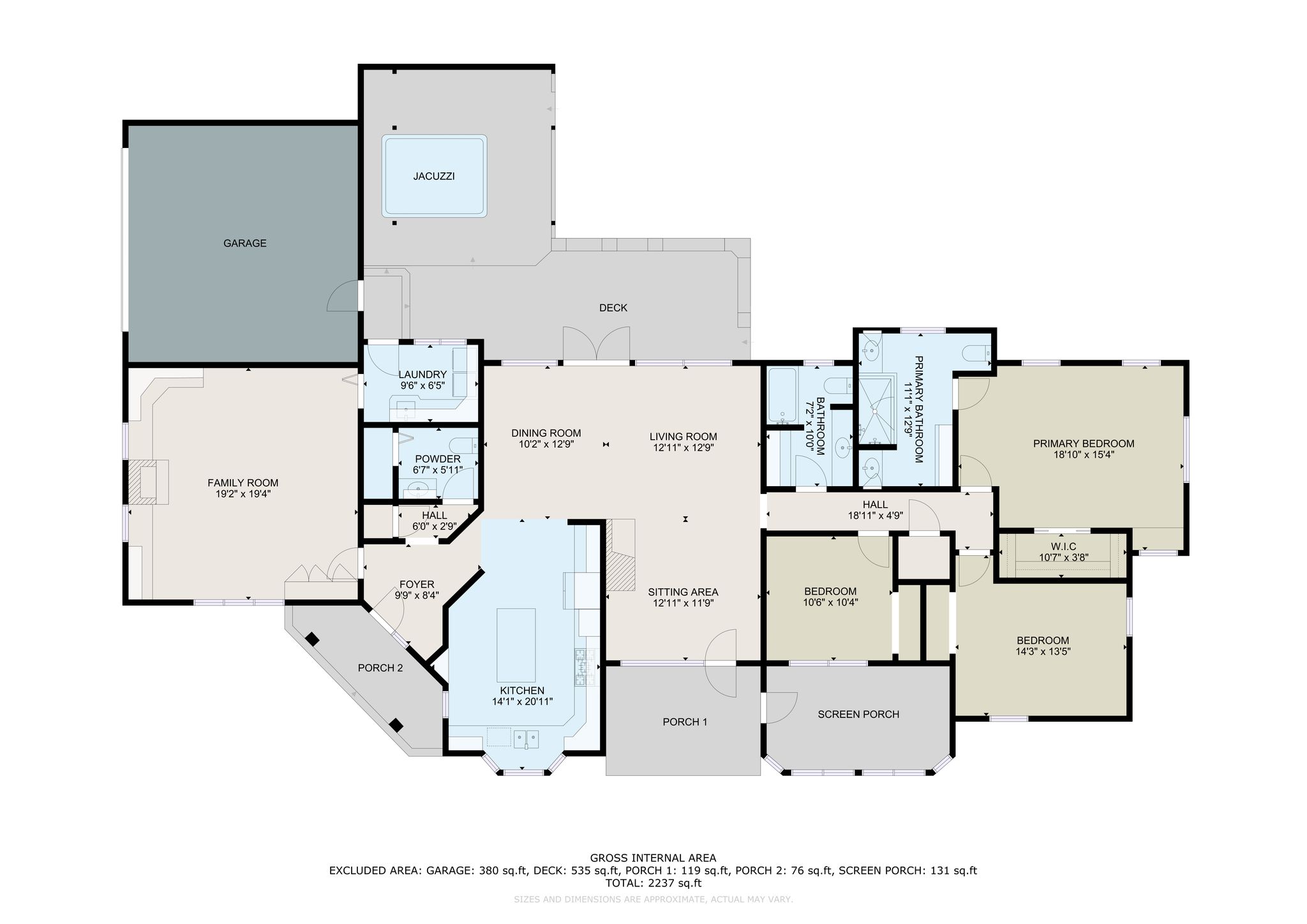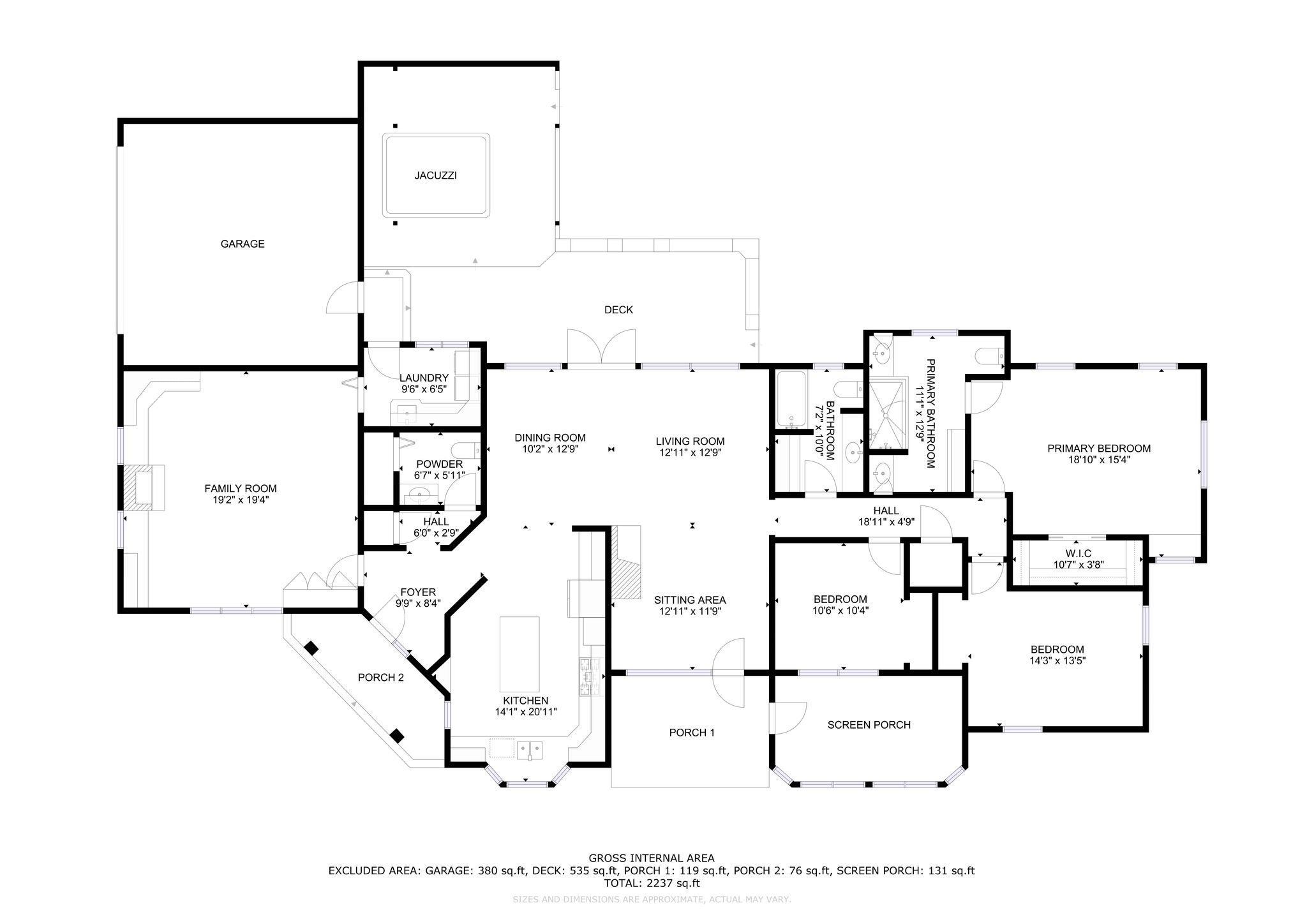Gallery
Overview
Updated Mid-Century Home with Studio and Expansive Outdoor Living
This beautifully maintained single-story home conveniently located near North Albany schools and shopping blends mid-century character with modern updates. Built in 1951, this home offers 2,566 SqFt of living space, including three bedrooms, two and a half bathrooms, a bonus family room, and a two-car attached garage. There is a separate flexible space that is perfect for an art studio, hobbies, or a home office.
The stylish front door, complete with craftsman-style stained-glass accents, opens into a welcoming entryway. Just off the front hall, a half bath features wainscoting, luxury vinyl tile floors, and updated finishes that complement the home’s style.
The main family room offers a cozy retreat with a gas fireplace surrounded by custom built-ins, perfect for quiet evenings. Abundant windows fill the space with light. The adjoining areas are highlighted with elegant crown molding, original trim details, and a wood-burning fireplace. Hardwood floors flow throughout the main living area, and expansive double-paned windows bring in tons of natural light, making the space feel open and inviting.
The kitchen is both stylish and functional, featuring a lovely view of the front yard, granite countertops, a bar-height island, and stainless steel appliances. You’ll love the gas range, Bosch dishwasher, refrigerator, and a built-in microwave. This space is ideal for both cooking and entertaining. The solar tube keeps the space filled with light, while the hardwood floors add warmth.
The spacious owner’s suite is a tranquil retreat, complete with a built-in window seat, a unique “ship-propeller” ceiling fan, and a walk-in closet. The ensuite has been updated with granite countertops, dual vanities, abundant storage, and a beautifully tiled shower with river stone details and tastefully updated fixtures and hardware. A privacy window and luxury vinyl tile flooring complete the space.
The two additional bedrooms are generously sized, each featuring a large, cedar-lined closet, and multiple windows for ample natural light. The full hall bathroom is equally inviting, offering granite countertops with a copper sink, bronze fixtures, a large framed mirror, and a tile-surround bathtub with a privacy window.
The artist’s / hobby studio provides a flexible, light-filled space with a built-in sink, perfect for art, crafts, gardening, or other creative pursuits. The spacious laundry and mudroom offer laminate countertops, great storage, and washer/dryer hookups. There’s even additional storage or workbench hobby space off of the garage.
Seasonal plantings, flowering shrubs, and mature landscaping surround the home, creating a serene outdoor setting. You’ll enjoy the deck off the living room, the tranquil water feature, well-maintained hot tub, and an impressive play structure complete with a rope bridge and zip line. The gardens include roses, lavender, blueberries, marionberries, lilac, hydrangea, butterfly bush, dogwood, Japanese maple, incense cedar, and a stately California white oak. A detached shed offers extra storage, and an irrigation system keeps everything lush and thriving.
Every detail of this home has been lovingly cared for, offering comfort, character, and versatility in a truly special setting. Contact your agent to schedule your showing, today!
| Property Type | Single family |
| MLS # | 834526 |
| Year Built | 1951 |
| Parking Spots | 2 |
| Garage | Attached |
Features
Video
3D Tours
Floor plans
CONTACT
Listing presented by
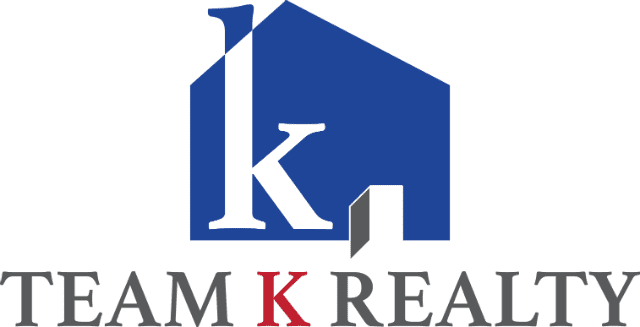

.jpg?alt=media&token=3e67be77-68a9-406d-a890-c52ab23083e0)
Location
1345 Laurel Heights Drive NW, Albany, Oregon 97321, United States
