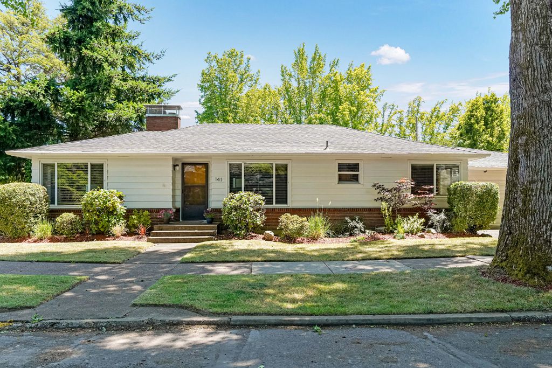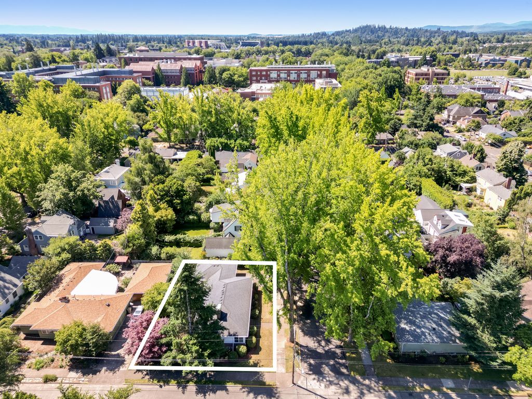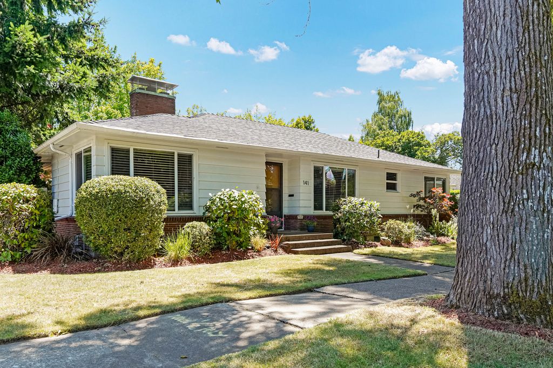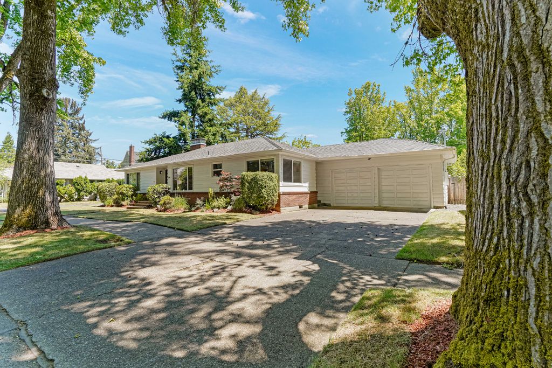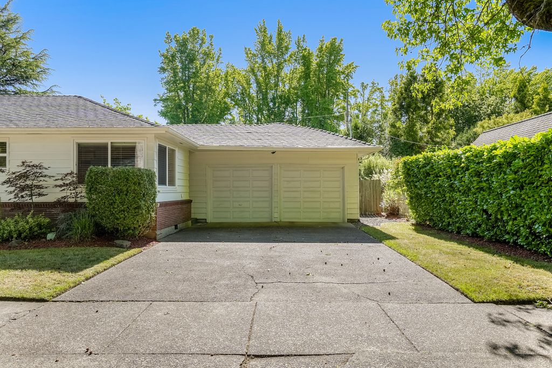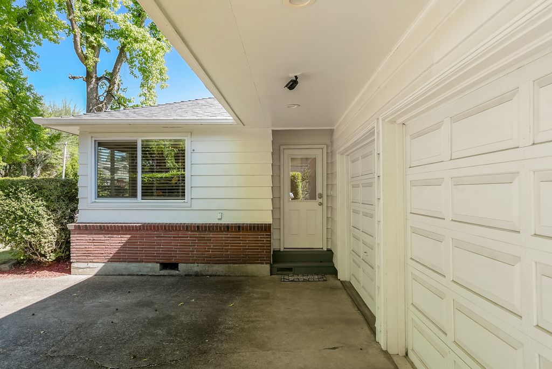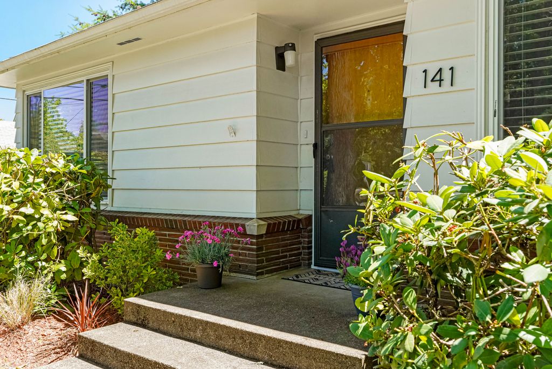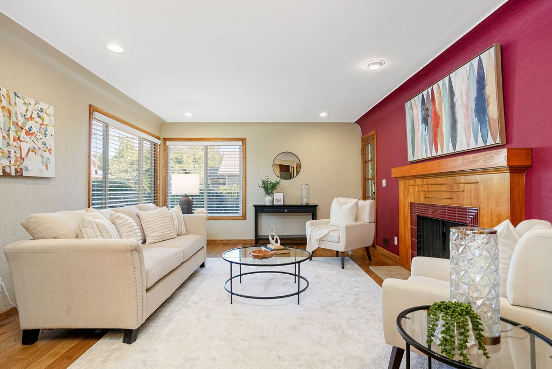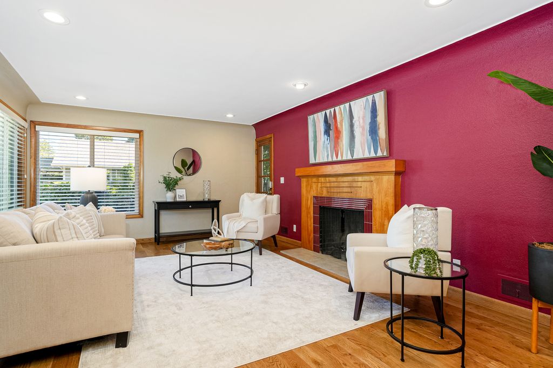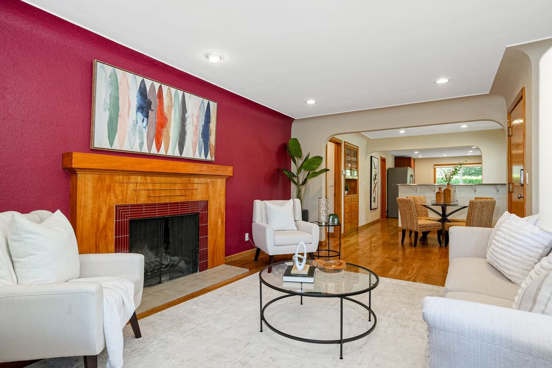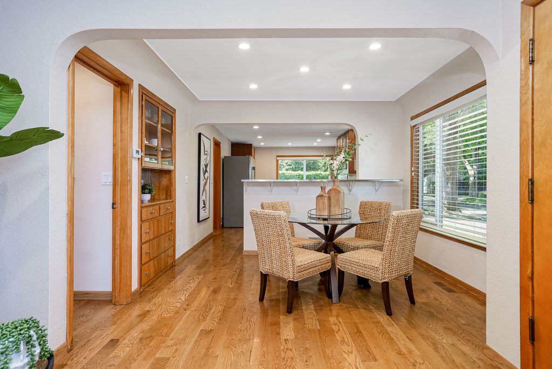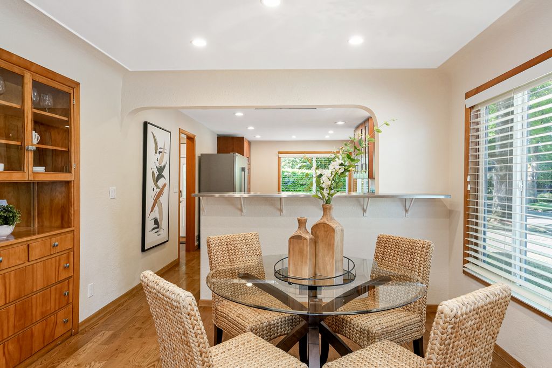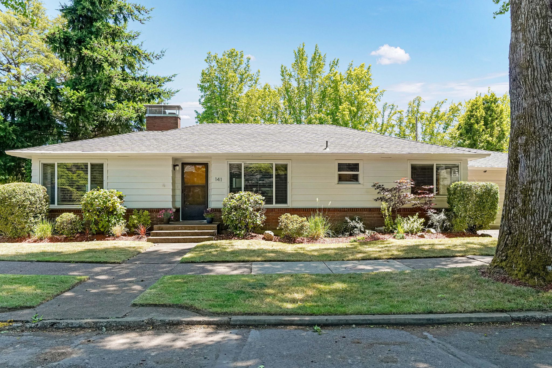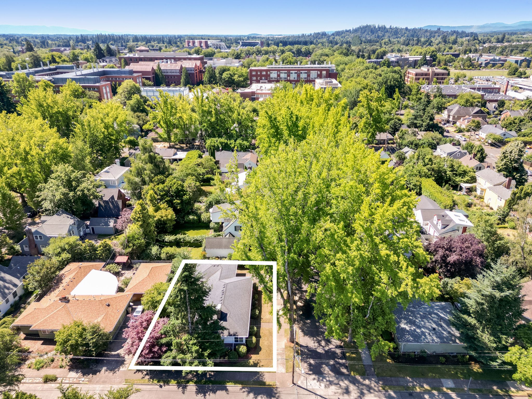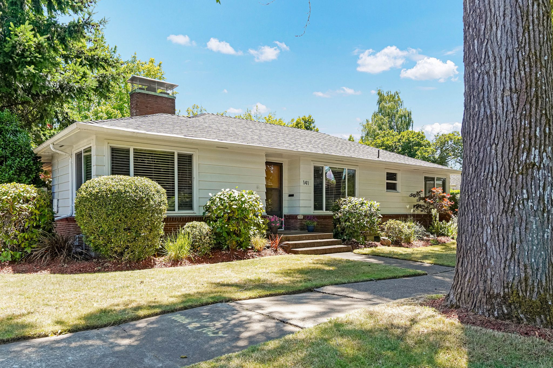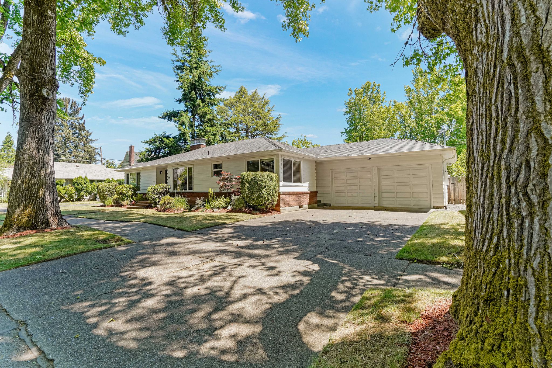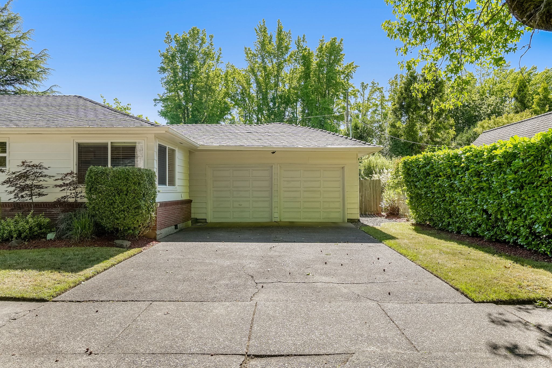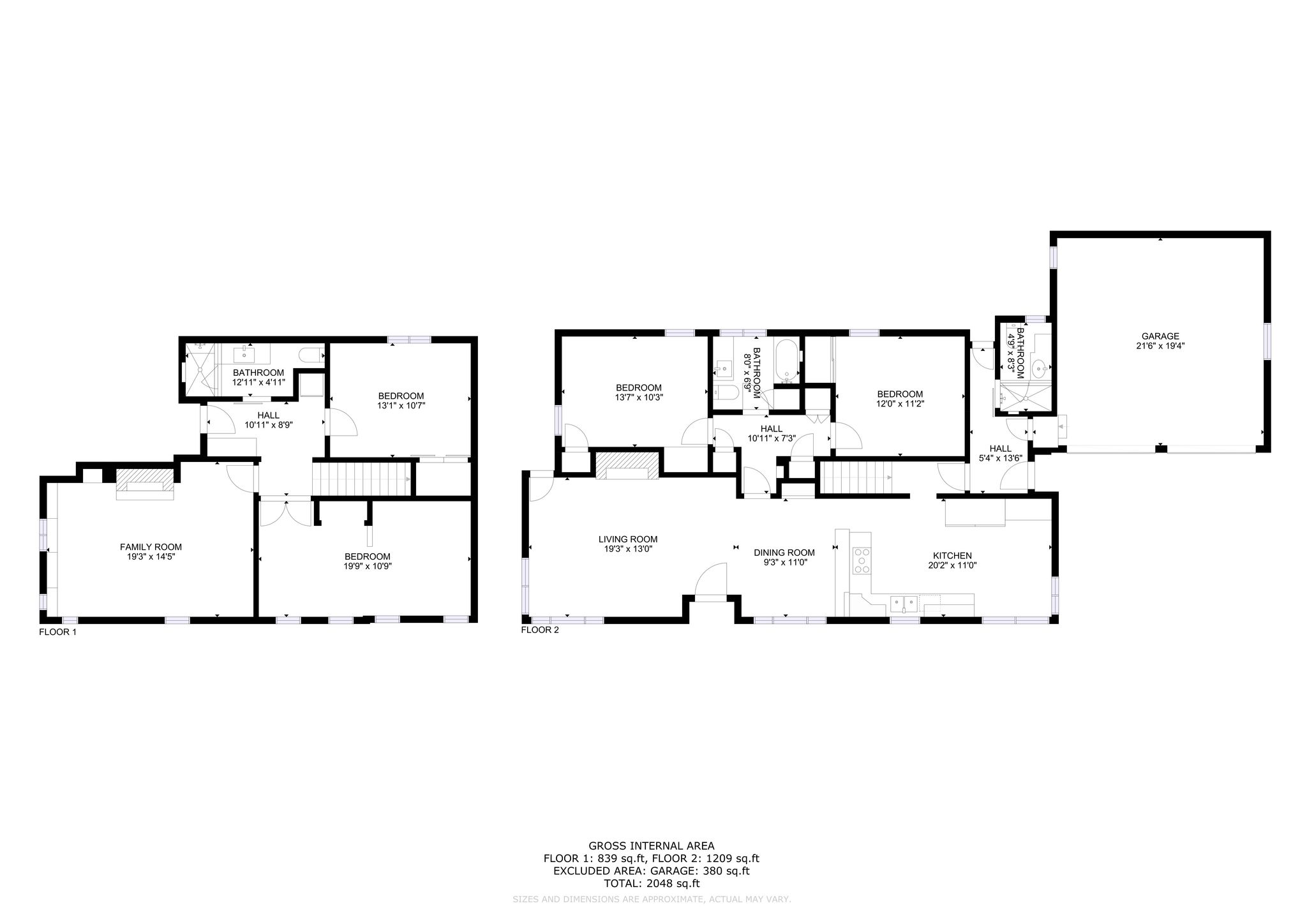Gallery
Overview
Rare Opportunity! Meticulously Maintained home in “Storybook” Neighborhood
Located in the highly sought-after College Hill West Historic District, this meticulously maintained and updated home is nestled in a pristine, tree-lined street only a couple of blocks from the university. This charming residence features 4 spacious bedrooms and 3 full bathrooms, all within 2,108 square feet of thoughtfully designed living space. Built in 1951, it perfectly balances mid-century charm with modern updates, thanks to a major remodel in 2015 that included all-new electrical, plumbing, furnace, and insulation.
Inside you will discover charming living and dining areas with arched doorways and curved accents. Solid wood doors have been custom-milled to match the mid-century motif, while extensive custom wood trim and built-ins throughout add character. Recessed lighting enhances the ambiance, and the cozy wood-burning fireplace features a custom tile surround and a wooden mantle, serving as a beautiful focal point. The spacious dining area can accommodate an exceptionally large table, making it perfect for entertaining.
The kitchen features a large, open-concept layout, complete with a breakfast bar and adjacent nook for casual dining. You’ll appreciate the modern stainless steel appliances, including a Frigidaire Professional double-size refrigerator/freezer, glass top electric range, and a large pantry with pull-out shelves for easy organization.
Each of the four bedrooms is designed for convenience, featuring electronic locks that are ideal for rental or partial owner occupancy. The bedroom features include built-ins, large windows, and some include walk-in closets, ensuring everyone has ample storage. The solid wood doors and upgraded fixtures add a touch of elegance.
The three full bathrooms are equally impressive. The main upstairs hall bath features painted wood built-ins, quartz countertops, and vintage-inspired tile work, while the second upstairs full bath boasts a sliding barn-style door, high-end water fixtures, and a luxurious stone shower. Downstairs, the full bath features a granite countertop, brushed gold fixtures, and a spacious shower with dual shower heads.
The downstairs living area includes a second wood-burning fireplace and a flexible space that can be used as a family room or game area. There are a ton of built-ins, so this versatile space could also make an outstanding library, den, or office.
Outside, enjoy a fully fenced backyard with established landscaping, including mature trees and colorful rhododendrons.
This home is equipped with a high-efficiency central gas forced-air furnace, complete with air conditioning, for year-round comfort. The electric water heater is a recent installation. Routine maintenance cycles have been adhered to for all systems, including HVAC, roofing, & pest control.
The attached, two-car, fully finished garage features new powered openers and wood panel doors, and you’ll appreciate ample off-street parking in the driveway.
This home truly has it all, combining charm, modern convenience, and an unbeatable location.
Don’t miss the QR code (below) for the full website including all the pictures, video, 3D tour, and downloads!
| Property Type | Single family |
| MLS # | 830582 |
| Year Built | 1951 |
| Parking Spots | 2 |
| Garage | Attached |
Features
Video
3D Tours
Floor plans
CONTACT
Listing presented by
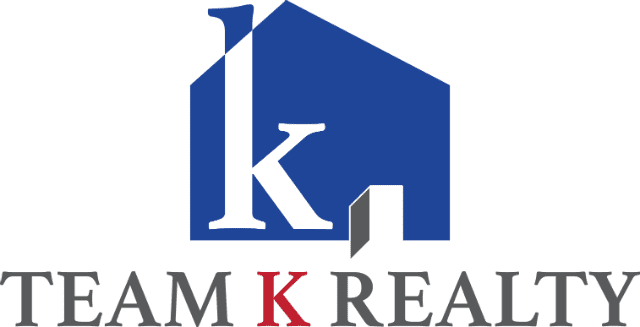

Location
141 Northwest 29th Street, Corvallis, Oregon 97330, United States
