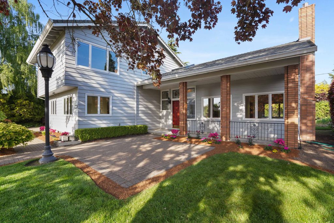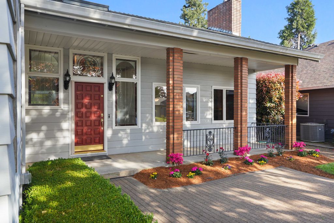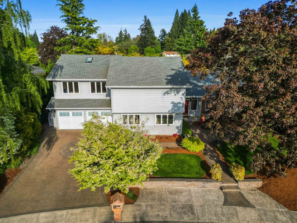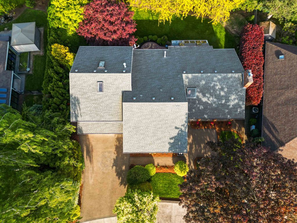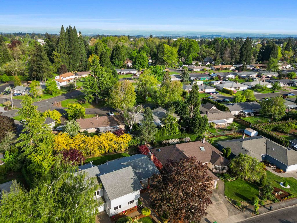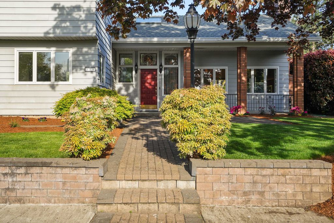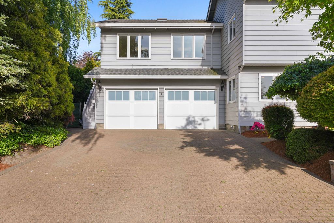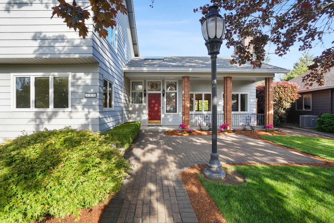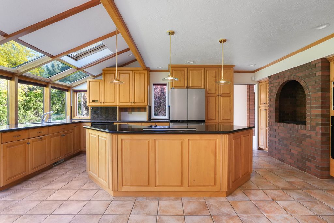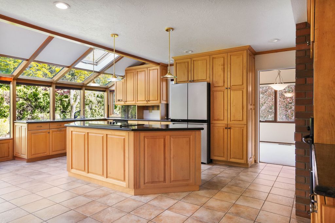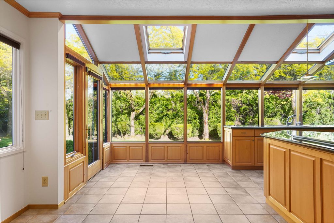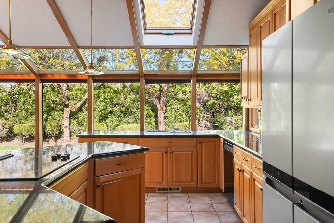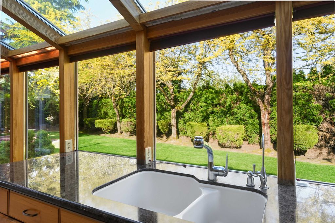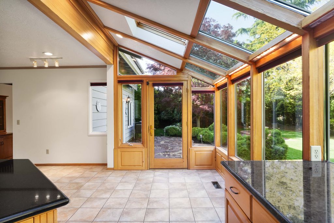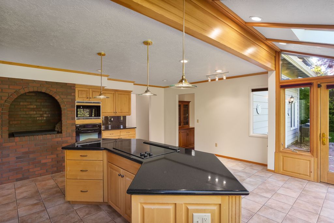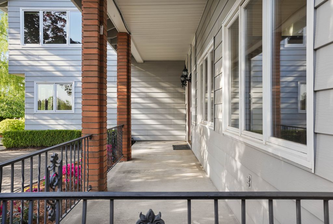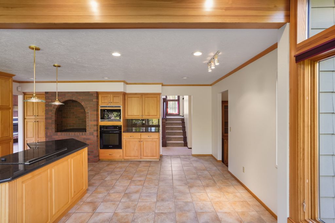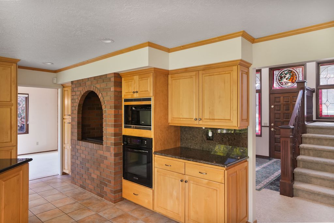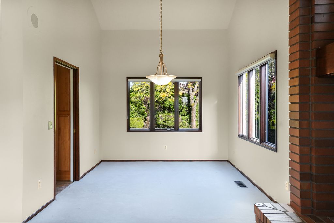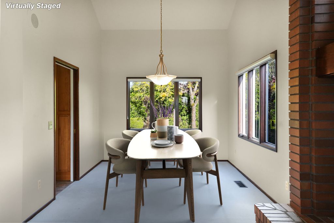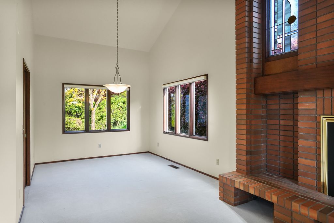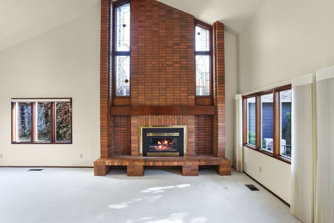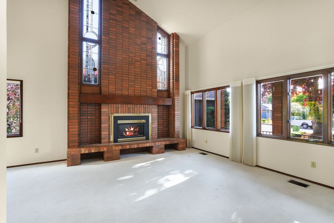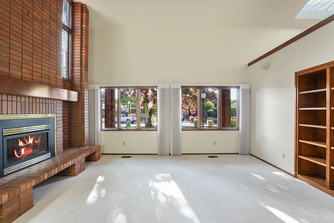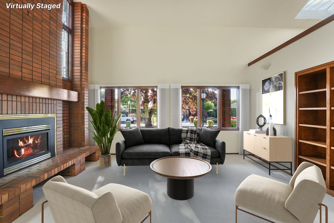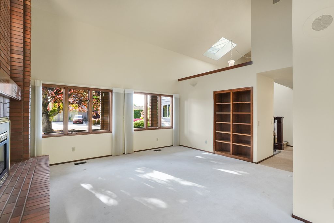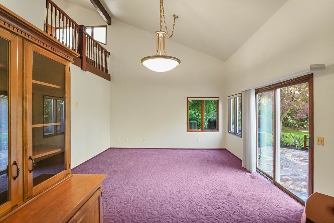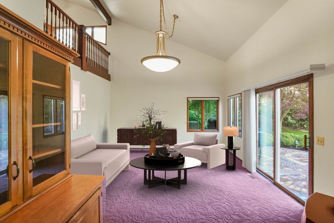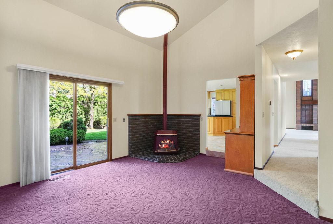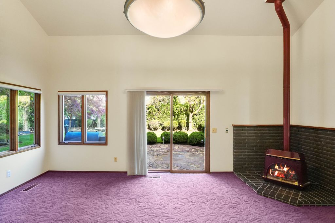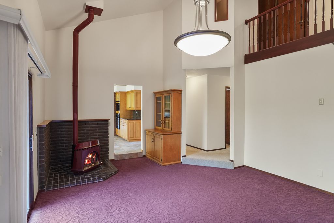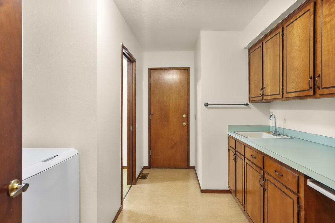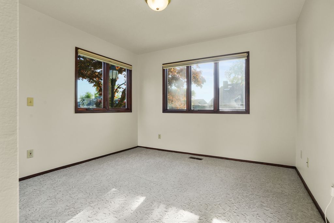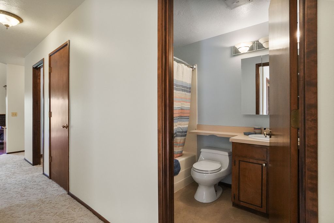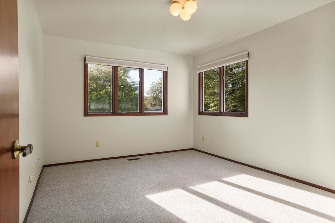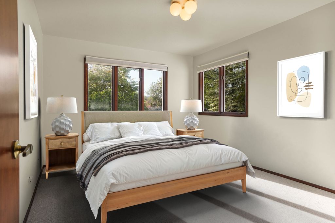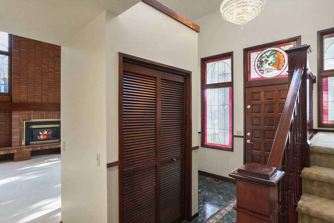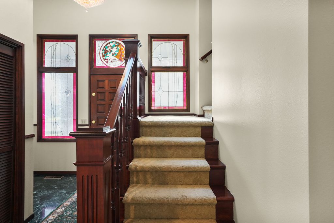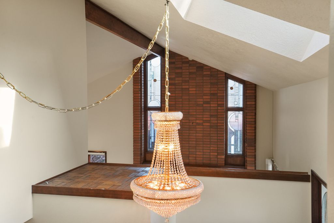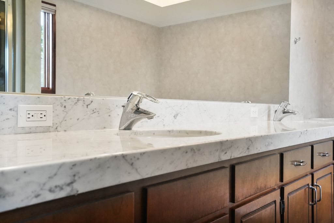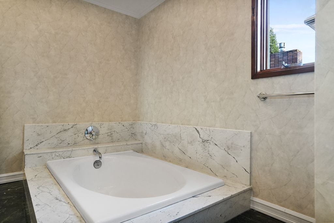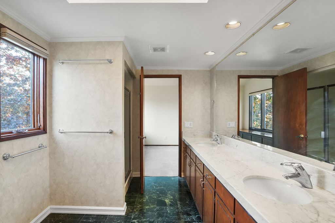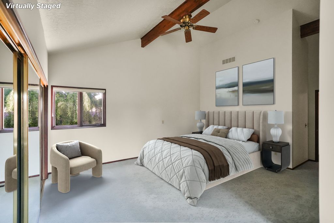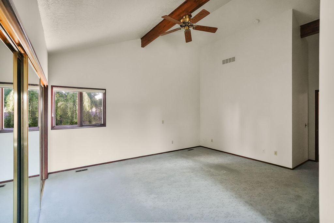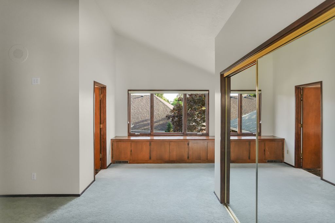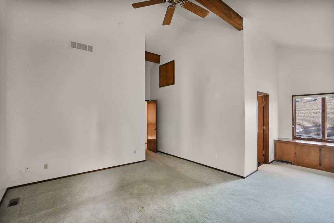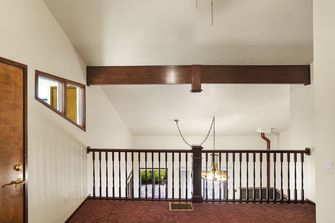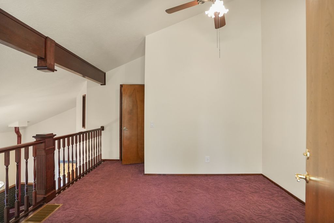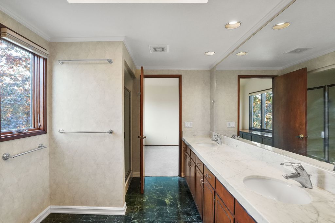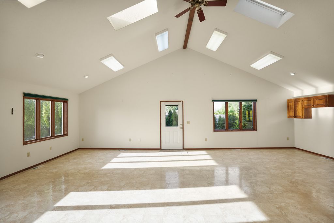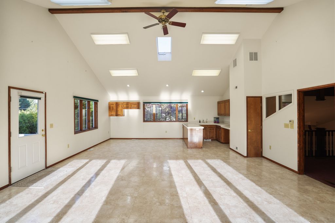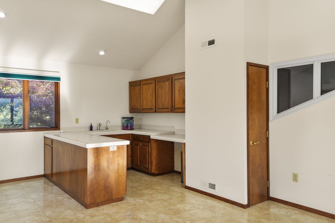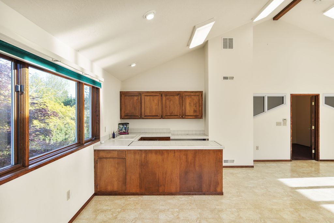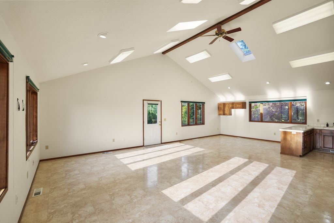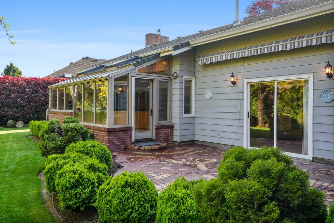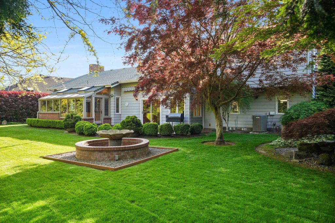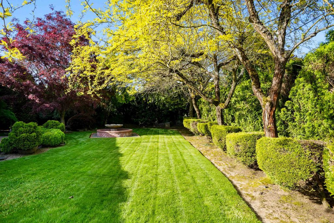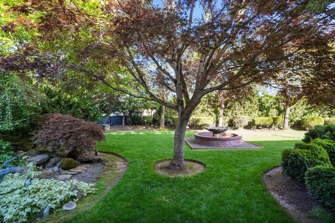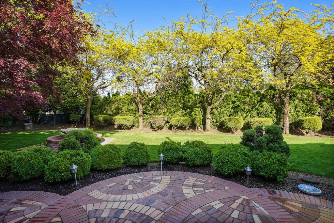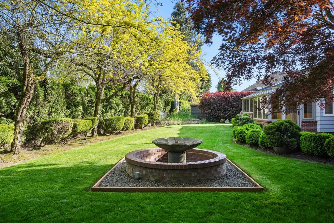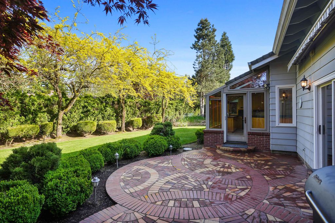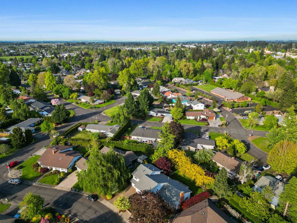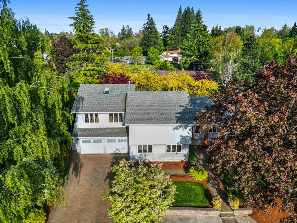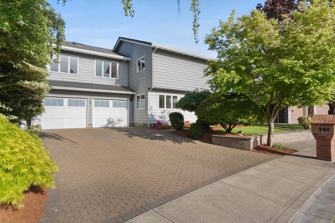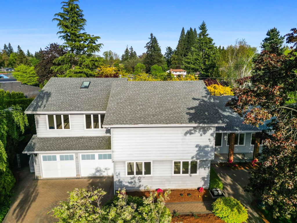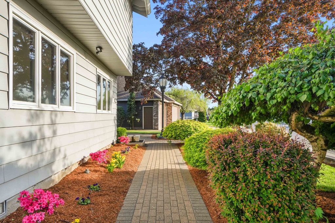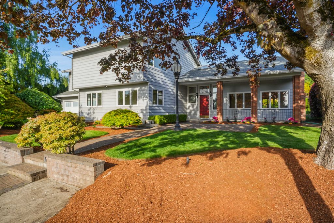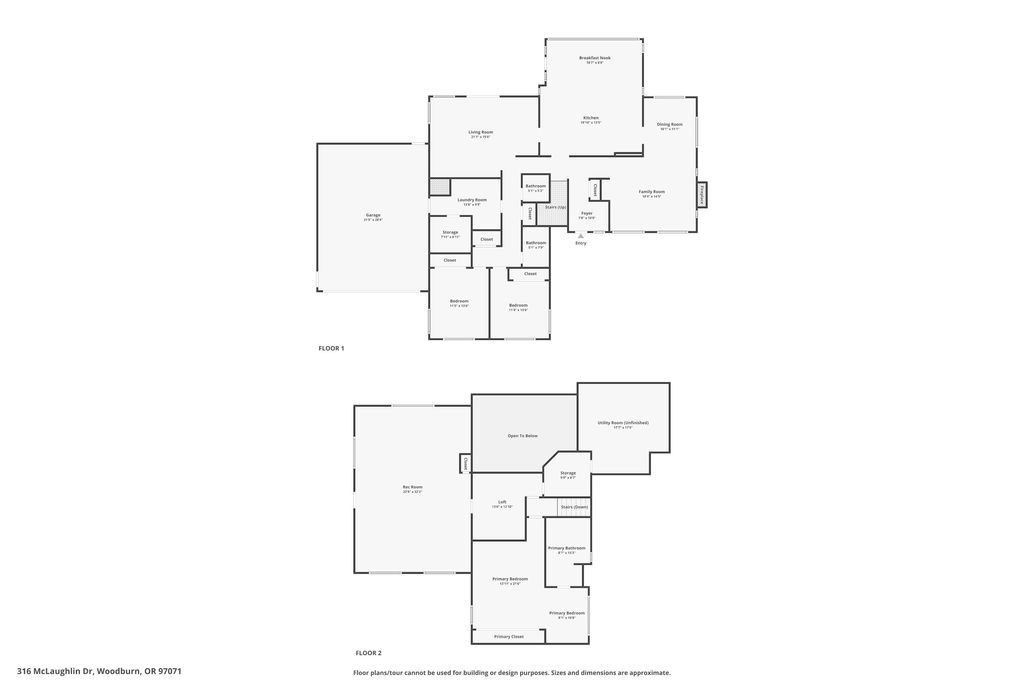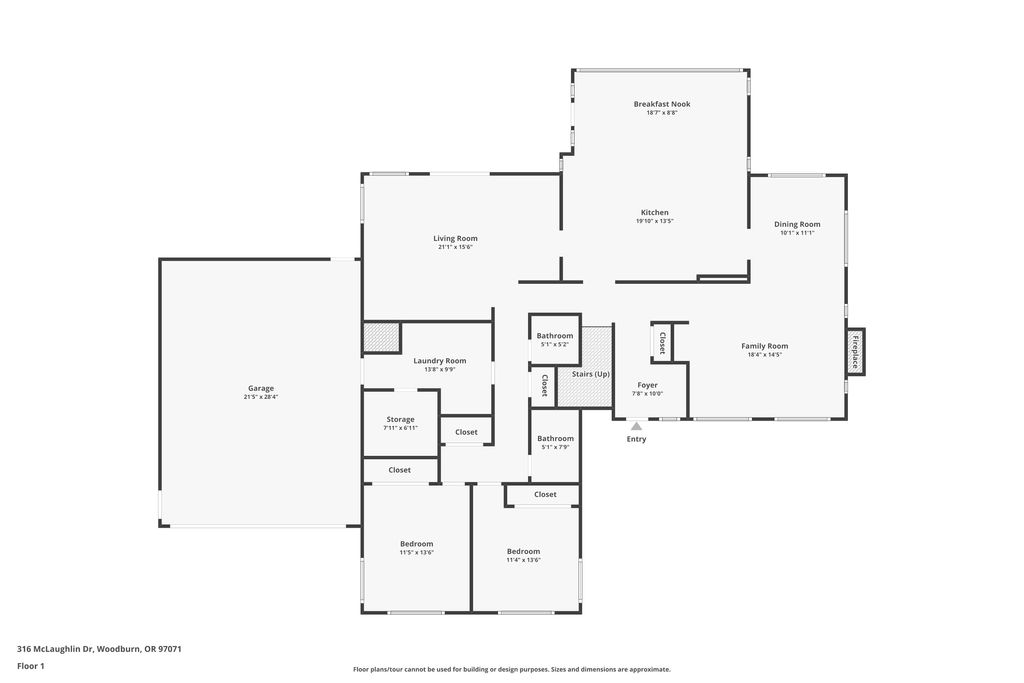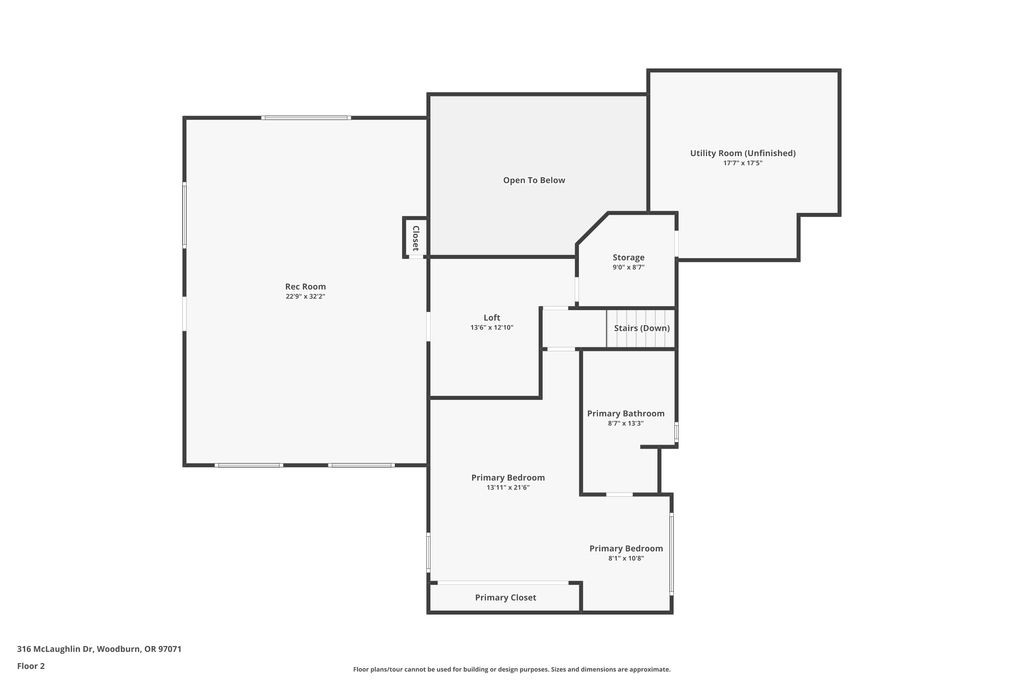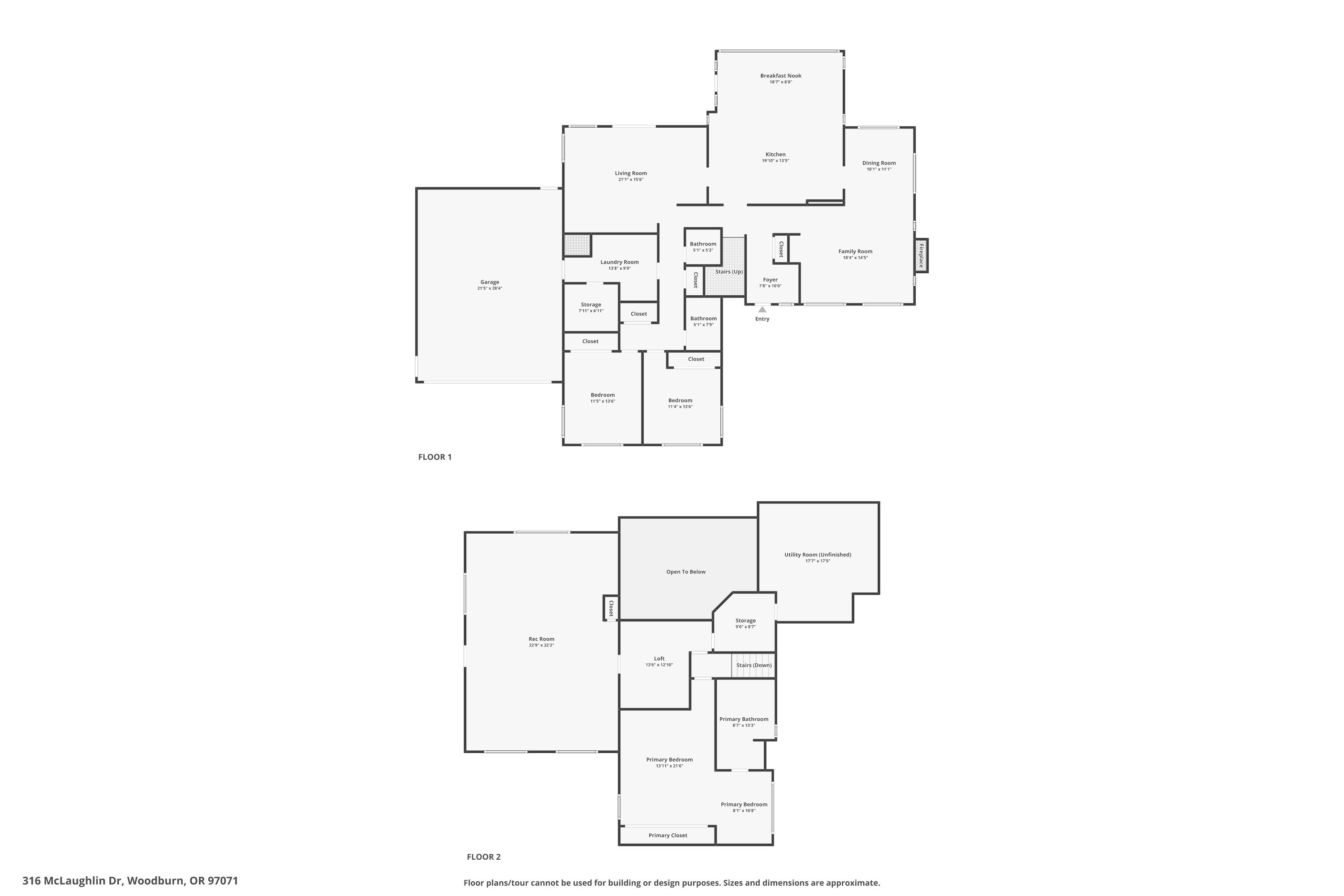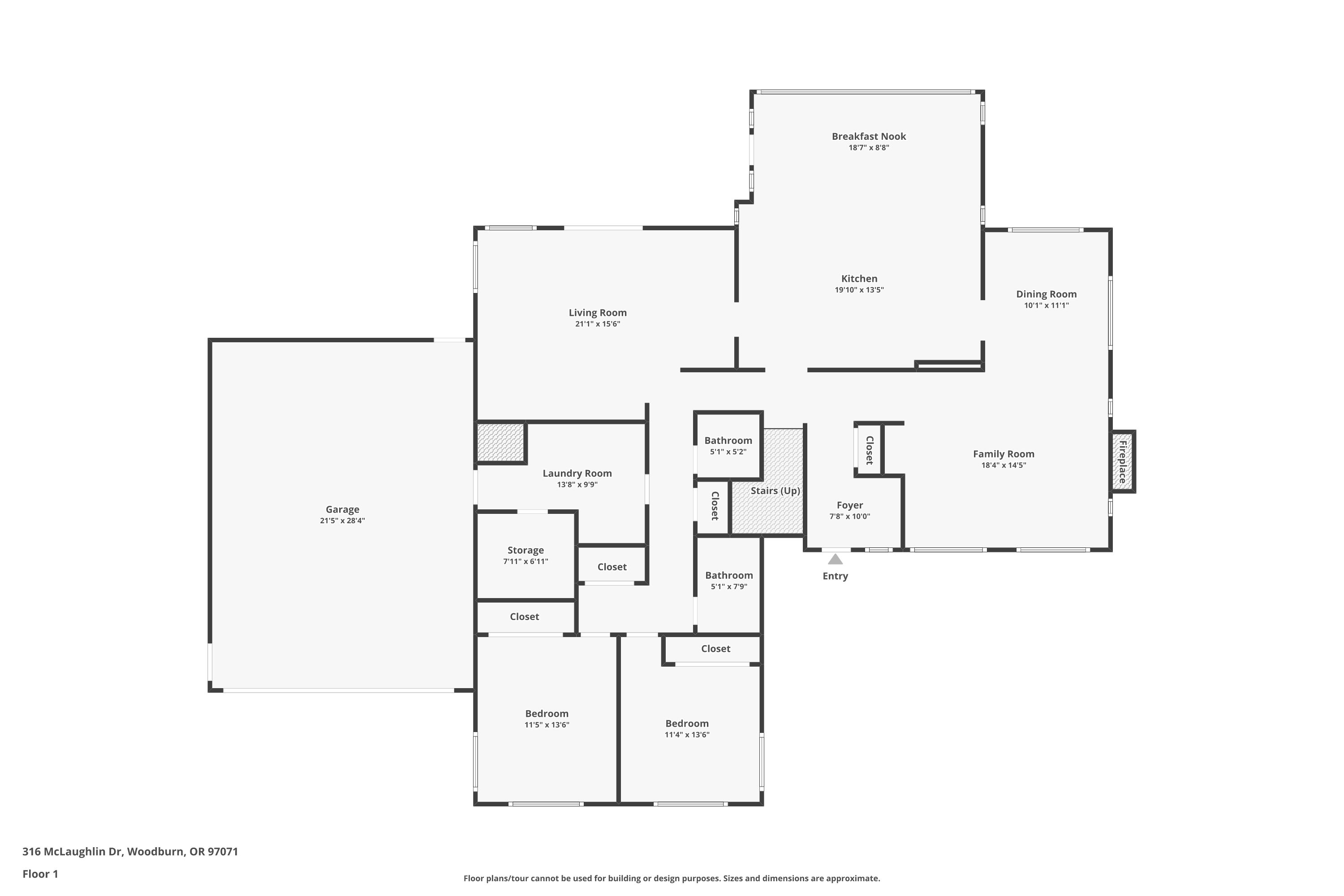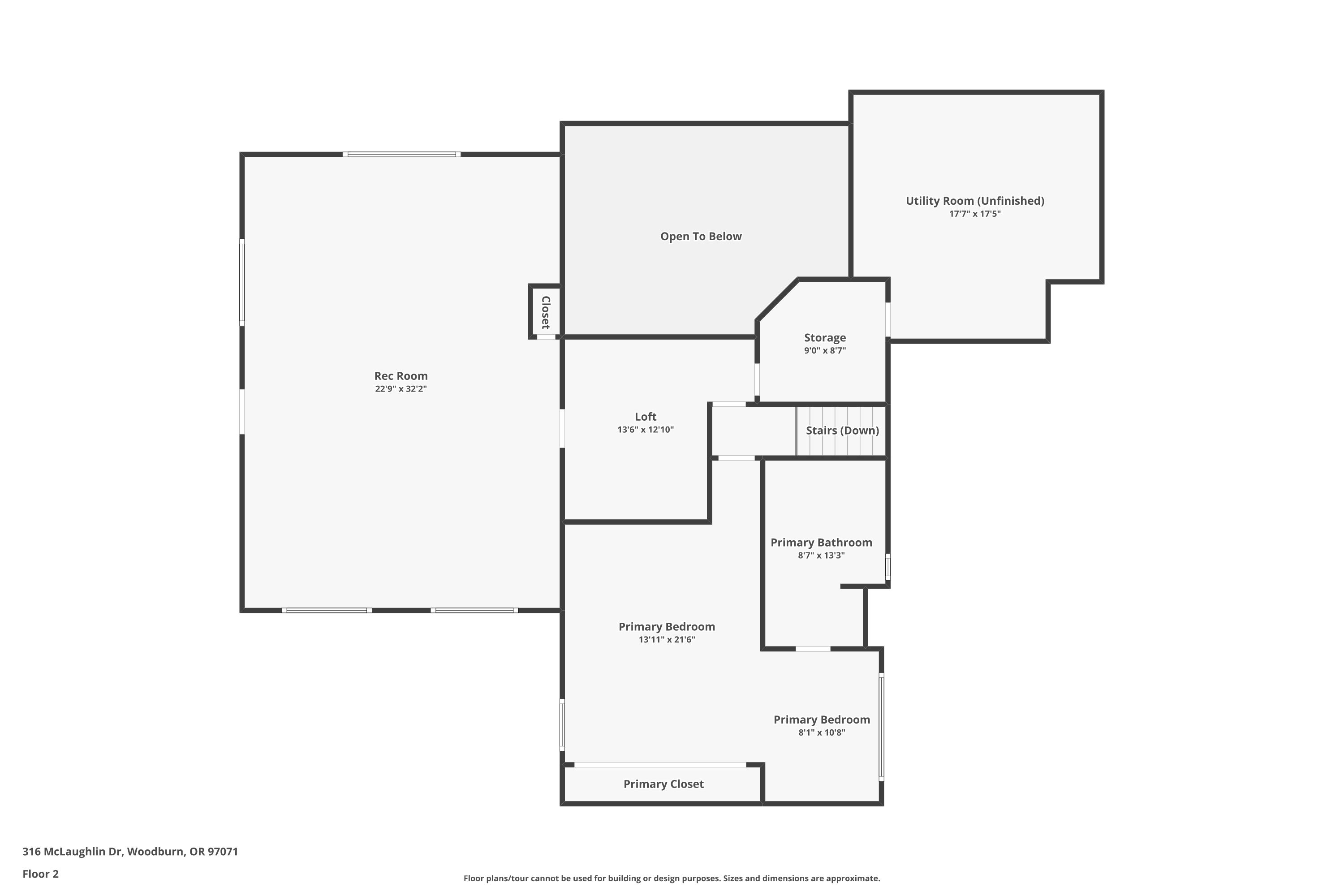Gallery
Overview
“Priced for Immediate Sale” at just $169.49/sq.ft.! Offered strictly in “as is” condition, subject to inspection. This lovely custom home offers 3,540 sq.ft. of thoughtfully designed living space on a manicured 12,100sq.ft. lot. Featuring 3 bedrooms, 2.5 baths, and a spacious bonus room with ADU potential, this home blends character, comfort, and flexibility. The gourmet kitchen includes granite counters, island with cooktop, water purifier, convection oven, custom cabinetry with organizers, dining area, and sunroom. The vaulted formal living and dining rooms boast large windows that bathe the space in light, bookcase, floor-to-ceiling brick gas fireplace flanked by elegant stained glass. There’s also a sunken family room with a gas stove, a slider opening to large patio and the expansive private backyard. Main-level laundry with sink, built-in cabinetry, and a large pantry/storage room. Oversized 2-car garage with workbench, built-in cabinets, side and back access doors, tankless hot water heater, Lennox furnace with air purifier, and electric garage door openers. Vaulted primary suite with ceiling fan, triple closet, built-in cabinet, updated spa-like bath with sunken tub, dual sinks, walk-in shower, new light fixtures and mirror, and imported marble. The Bonus Room features a vaulted ceiling, skylights, ceiling fan, large wet bar, water purifier, dedicated HVAC, and private entrance. Upstairs includes a loft, office, and walk-in floored attic. Fresh interior paint (sans bonus room). The exterior includes a covered porch, large front patio with vintage-style light, landscaped yard, fountains, sprinklers, electric awning, and extensive brick and paver work. Peaceful neighborhood with close access to I-5, Outlets, Parks, Golf, Major Employers, Library, and Schools. Don’t miss this rare opportunity to own a beautifully designed custom home below market price. All offers with pre-qualified Buyers are welcome! Schedule your private showing today!
"¡Precio de venta inmediata! Solo $169.49/m². Se ofrece en 'condición tal como está', sujeto a inspección. Hermosa casa personalizada de 3,540 m² en un terreno de 1,120 m². Cuenta con 3 recámaras, 2.5 baños y una amplia sala de bonificación con potencial para ADU. Cocina gourmet con encimeras de granito, isla con estufa, purificador de agua, horno de convección, gabinetes personalizados con organizadores, comedor y solárium. Salones formales con techos altos, ventanas grandes, estantería y chimenea de gas de ladrillo hasta el techo con vitrales. Sala de estar hundida con estufa a gas y salida a un amplio patio y jardín privado. Lavandería en planta baja con fregadero, gabinetes y despensa. Garaje doble con banco de trabajo, gabinetes, acceso lateral y trasero, calentador de agua sin tanque, calefacción Lennox con purificador de aire y puerta de garaje eléctrica. Recámara principal con techos altos, ventilador, triple clóset, baño renovado tipo spa con bañera hundida, lavabos dobles, ducha, nuevos focos y espejo, y mármol importado. Sala de bonificación con techos altos, claraboyas, ventilador, barra húmeda, purificador de agua, HVAC dedicado y entrada privada. Piso superior con loft, oficina y ático. Pintura interior nueva (sin la sala de bonificación). Exteriores con porche cubierto, patio frontal grande con luz vintage, jardín con fuentes, aspersores, toldo eléctrico y trabajos extensos de ladrillo y adoquinado. Barrio tranquilo, cerca de I-5, outlets, parques, golf, empleadores, biblioteca y escuelas. ¡No pierda esta oportunidad de adquirir una casa personalizada por debajo del precio de mercado! ¡Todas las ofertas con compradores pre-aprobados son bienvenidas! Agende su cita hoy."
| Property Type | Single family |
| MLS # | 694078317 |
| Year Built | 1979 |
| Parking Spots | 2 |
| Garage | Attached |
