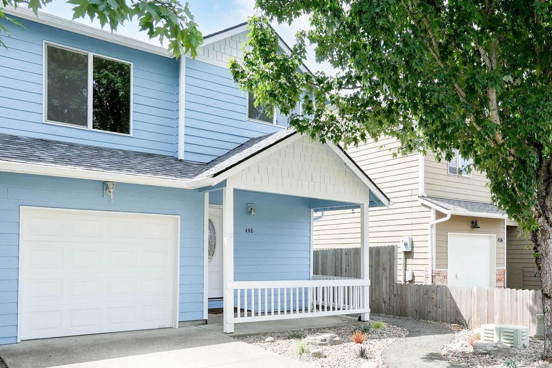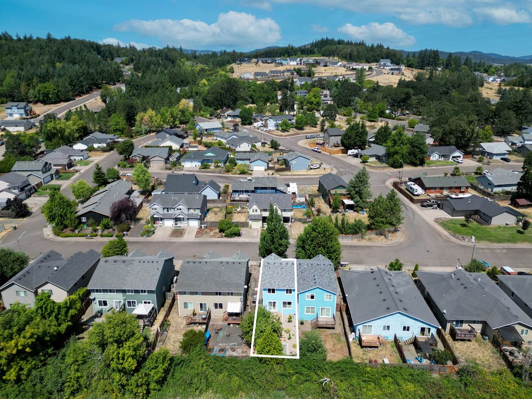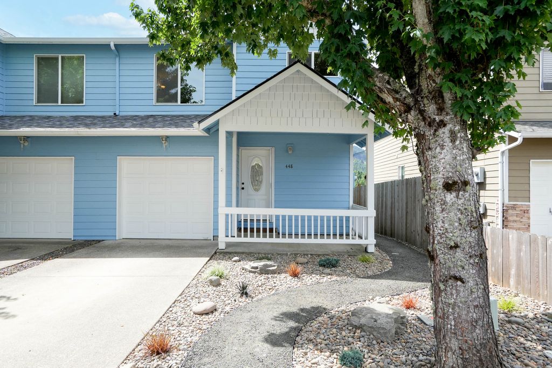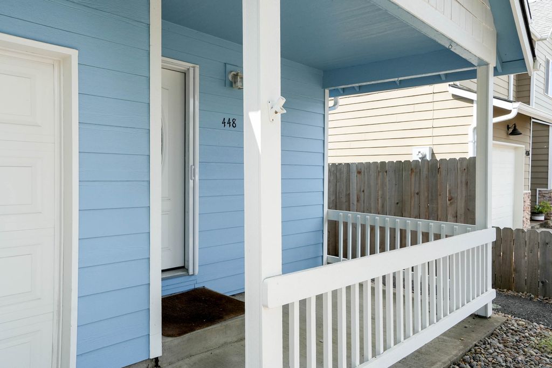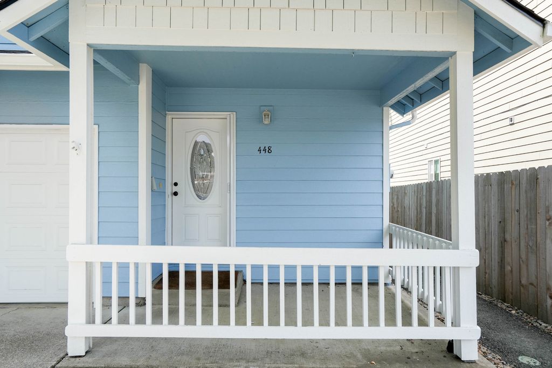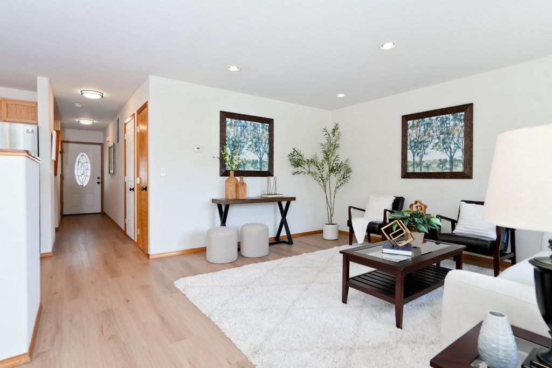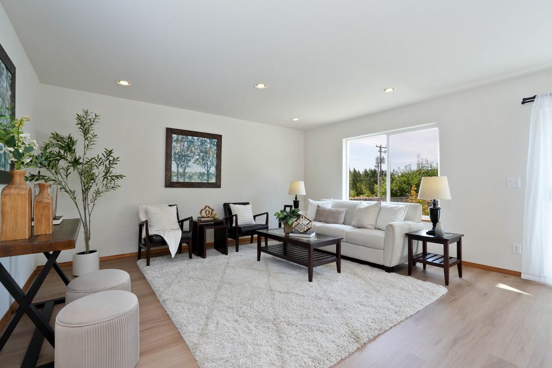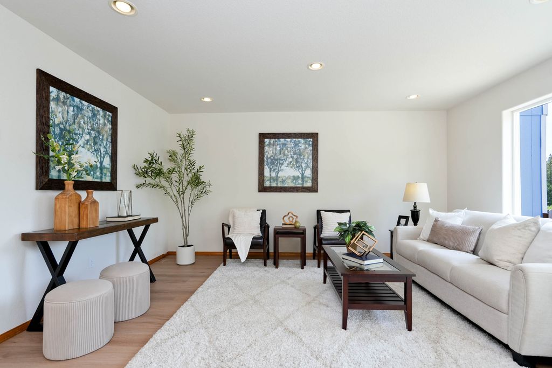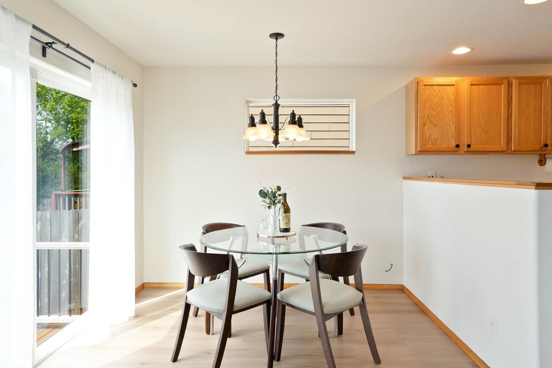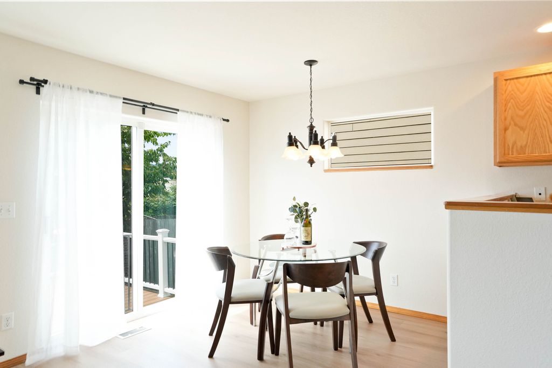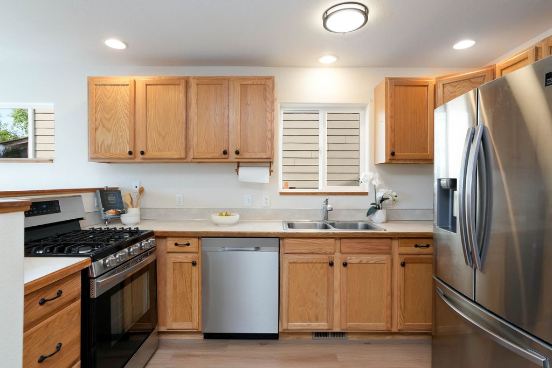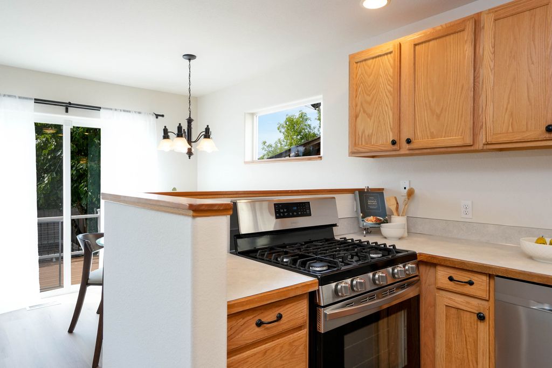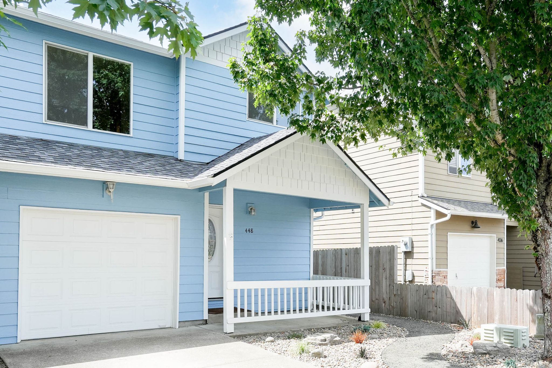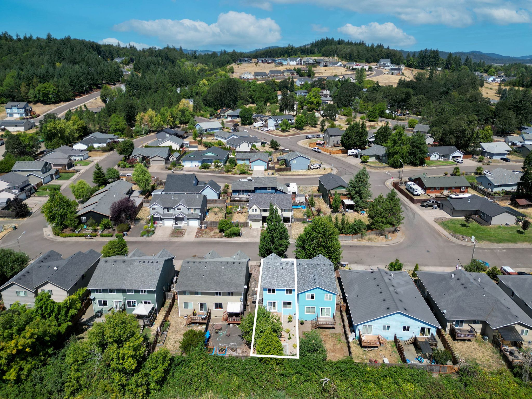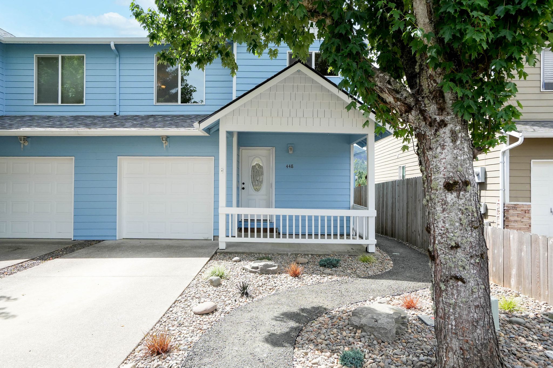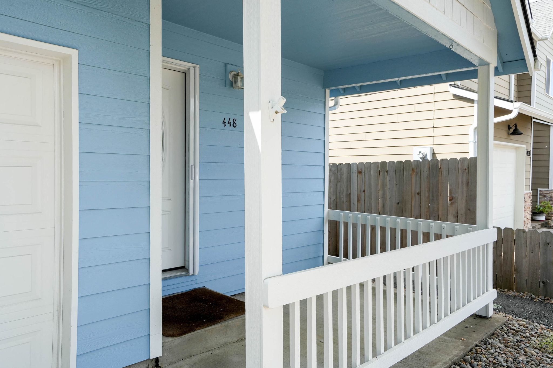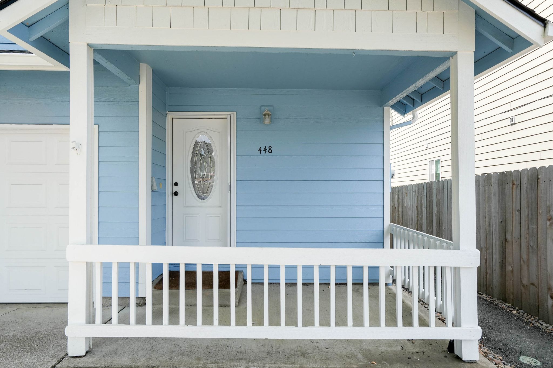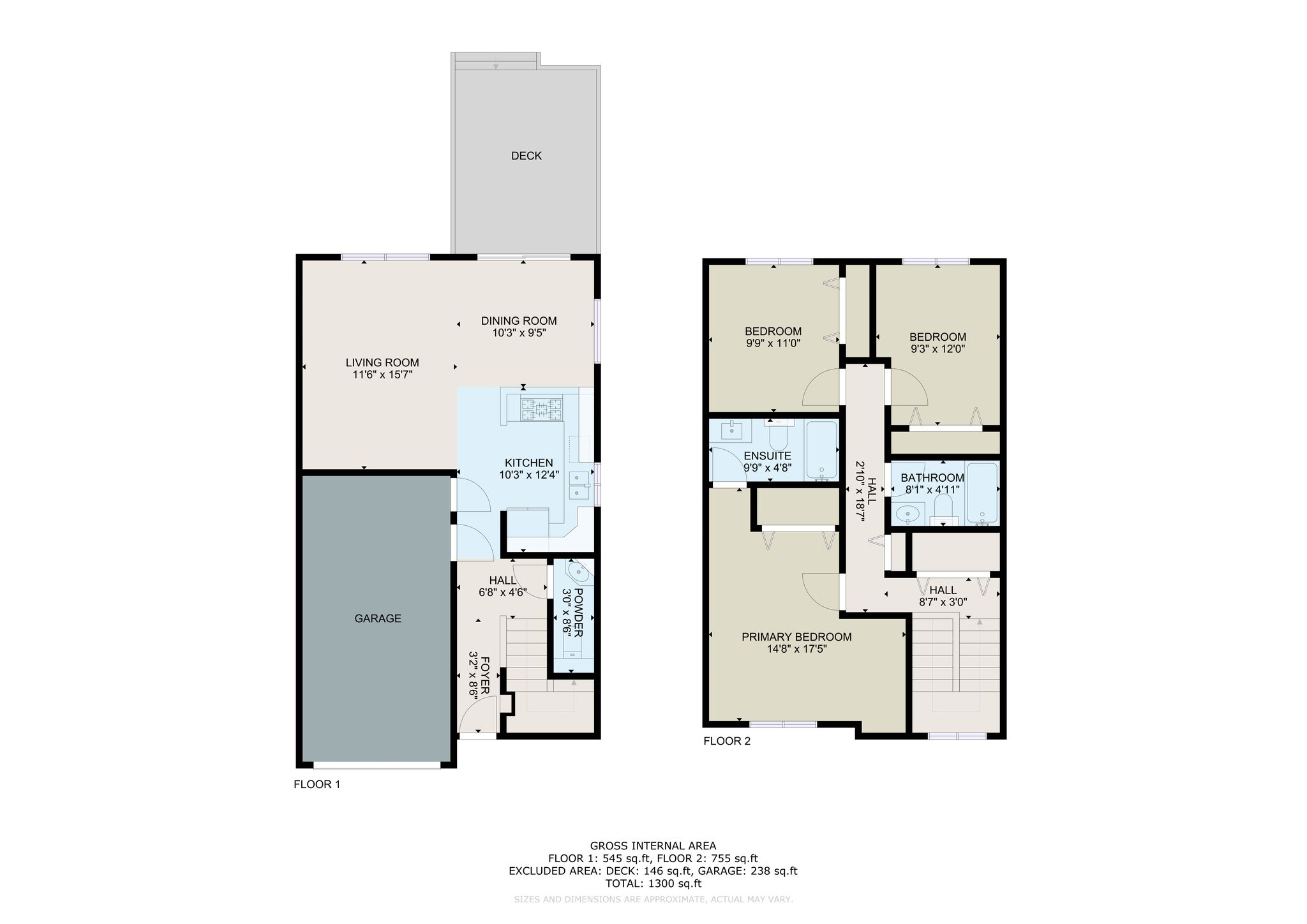Gallery
Overview
Welcome to this beautifully updated townhome offering the perfect combination of comfort, style, and convenience. Located in Philomath, only 3 minutes from your favorite eateries, and only 15 minutes from downtown Corvallis. Built in 2006, with 3 bedrooms, 2.5 bathrooms, and 1,380 square feet of living space, the home has been refreshed from top to bottom, inside and out!
Inside, the fresh paint throughout creates a warm and welcoming feeling. Brand-new flooring, including luxury vinyl-plank and plush carpeting, runs throughout the home. The layout is designed with all three bedrooms and the laundry room located upstairs for easy day-to-day living. Ample storage can be found throughout, including a deep hallway closet and a charming “Harry Potter” under-stair shoe nook that adds character and function.
The open-concept kitchen is bright and inviting, featuring durable laminate countertops and classic oak cabinetry that provides plenty of storage. Samsung stainless steel appliances featuring a sleek gas range and a café-style refrigerator with water and ice dispenser add a modern touch. At the same time, recessed lighting keeps the space bright and inviting. The kitchen flows seamlessly into the dining area, creating a welcoming space for gathering and entertaining.
Upstairs, you’ll find three generously sized bedrooms and two full bathrooms. The spacious Owner’s Suite features a private bathroom, which is complete with a fiberglass tub and shower surround, solid-surface countertops, and updated fixtures that lend a fresh, modern feel. The other full bath also features updated fixtures and a fiberglass tub/shower surround. A convenient half bath is located on the main level for guests. All bathrooms offer easy-to-maintain vinyl flooring and clean, contemporary finishes.
The attached garage comes equipped with an insulated panel door, and offers generous storage and utility. Central heating and cooling ensures comfort year-round with a zoned HVAC system that includes a bypass switch and multi-zone controls, serviced in spring 2025 for added peace of mind. A 220V outlet is ready for electric vehicle charging. Pioneer fiber internet is the icing on the cake.
Outdoor living is a true highlight, featuring a composite deck with vinyl railing that leads to a custom paver patio and seating area—ideal for relaxing or hanging out with friends. The fully fenced backyard offers privacy and is beautifully landscaped with mature trees, including an edible Bing cherry tree, creating a serene space for lounging, gardening, or play.
The house has great curb appeal thanks to a new roof and exterior paint in 2024, and Paradise Landscape and Design did the professional landscaping and hard scaping to ensure easy maintenance both front and back.
Don’t miss your chance to own this updated, well-loved home in a great location. Reach out to your agent today to schedule your showing!
| Property Type | Town house |
| MLS # | 831515 |
| Year Built | 2006 |
| Parking Spots | 1 |
| Garage | Attached |
Features
Video
3D Tours
Floor plans
CONTACT
Listing presented by


Location
448 College Street, Philomath, Oregon 97370, United States
