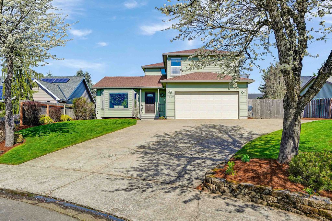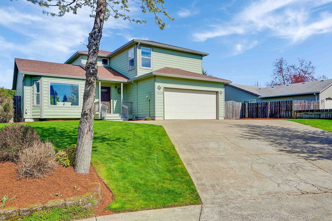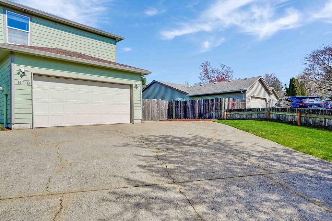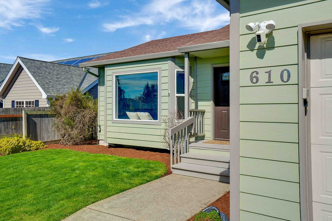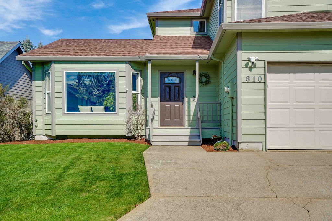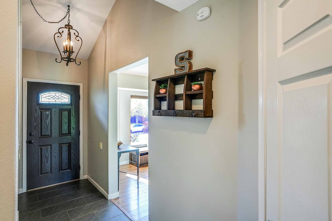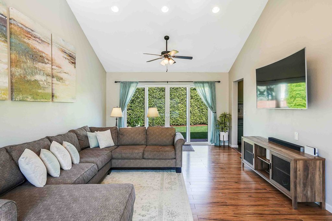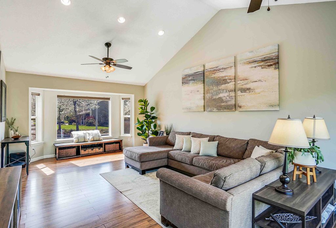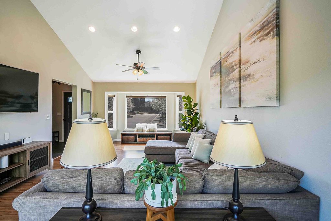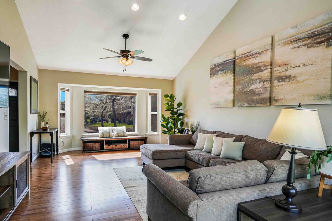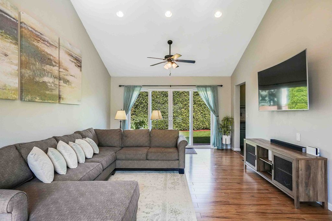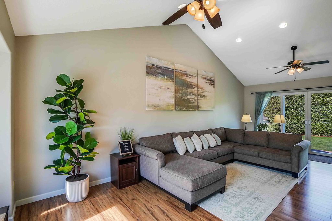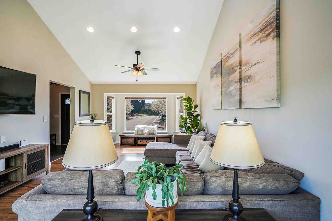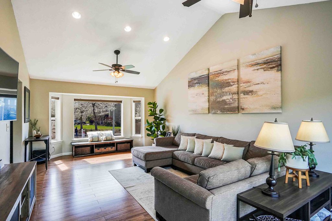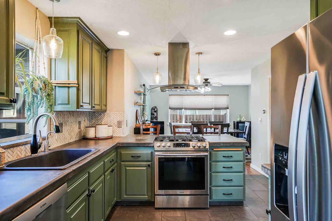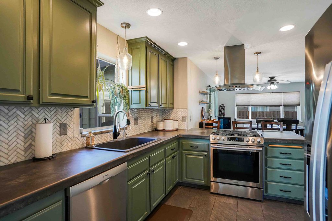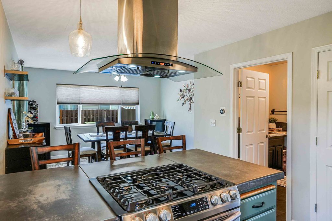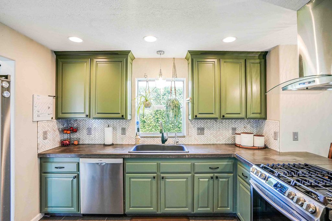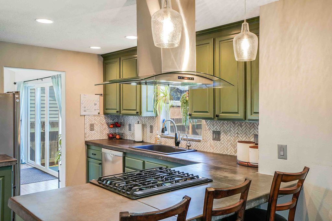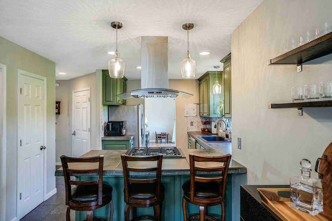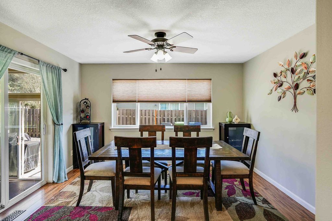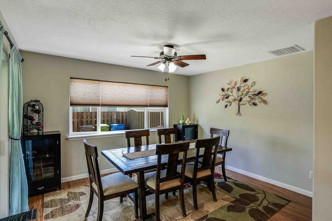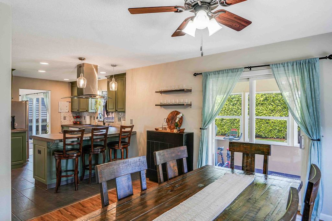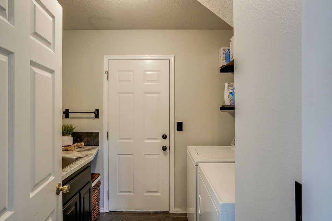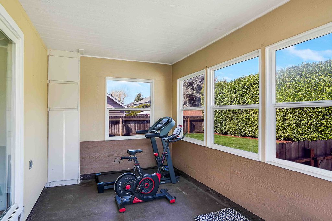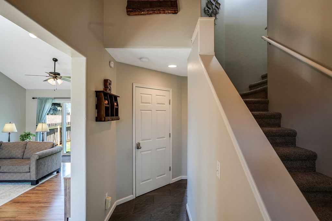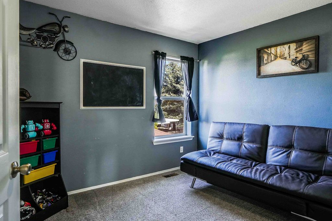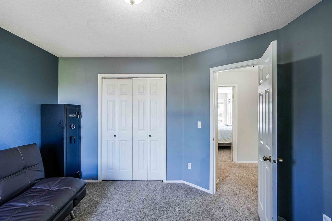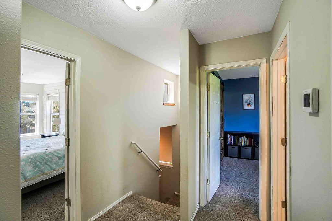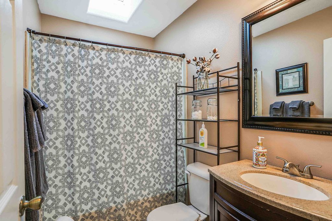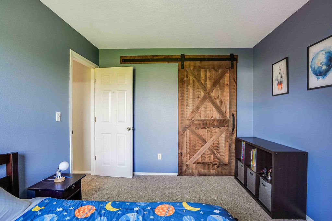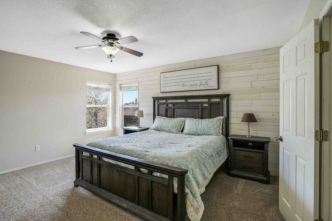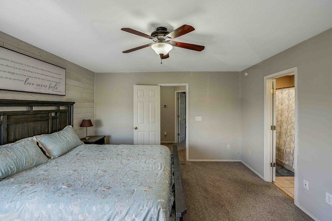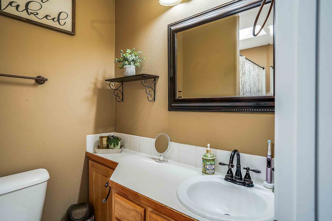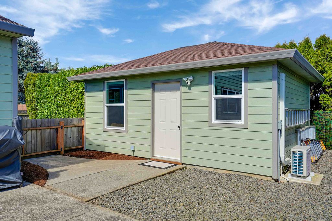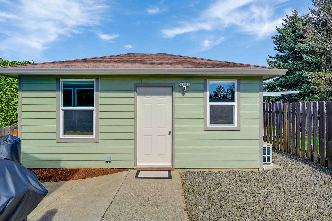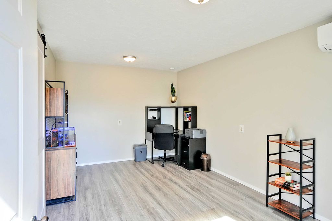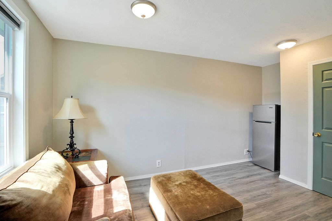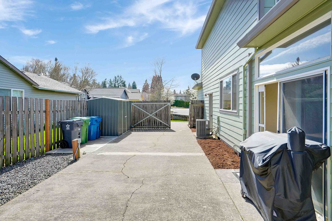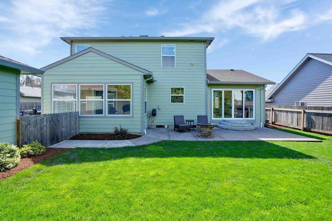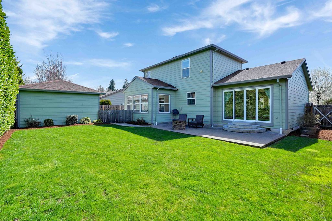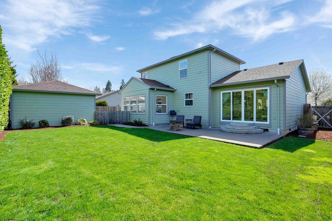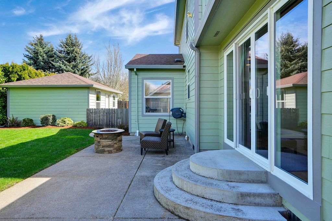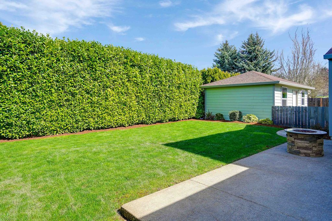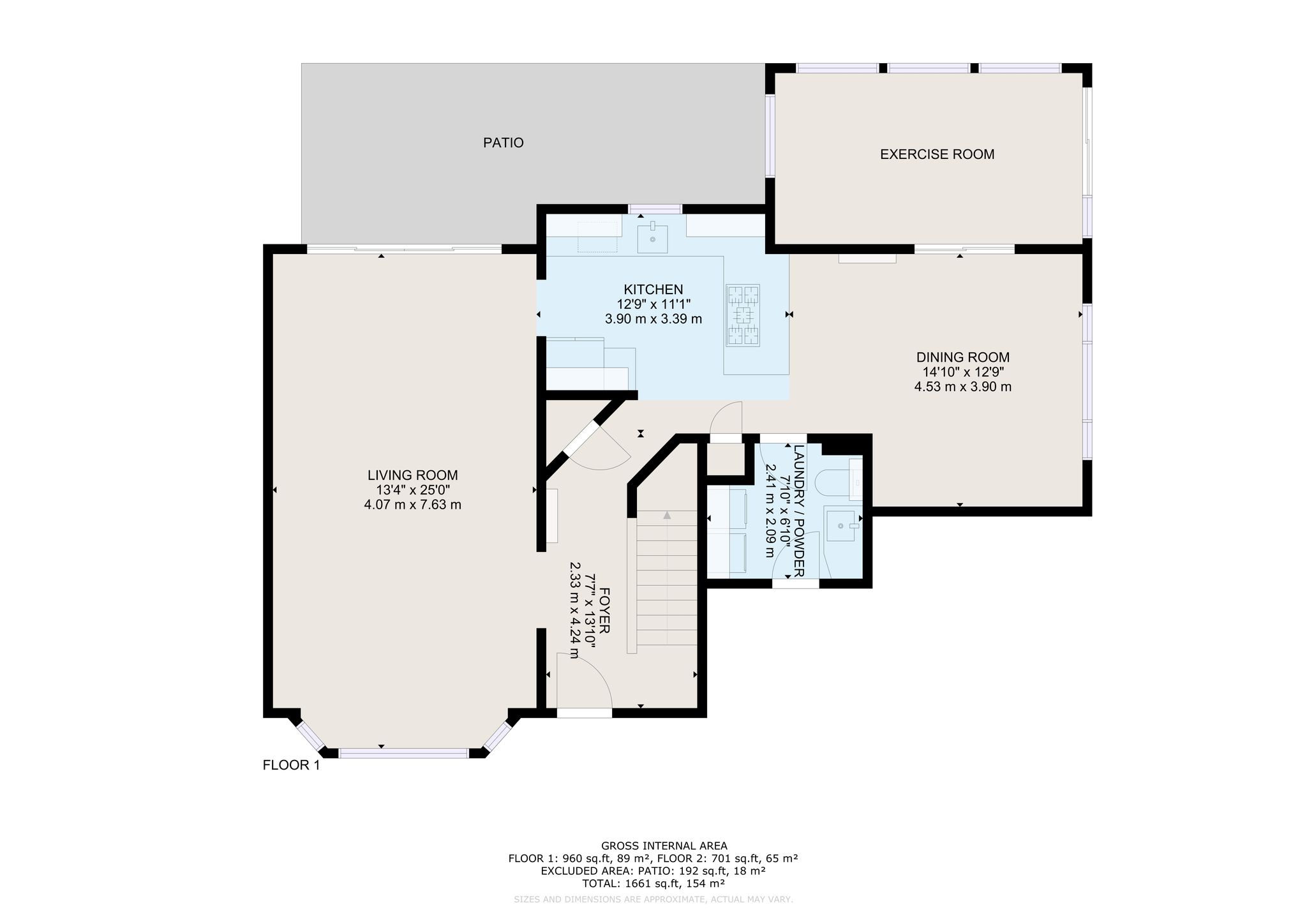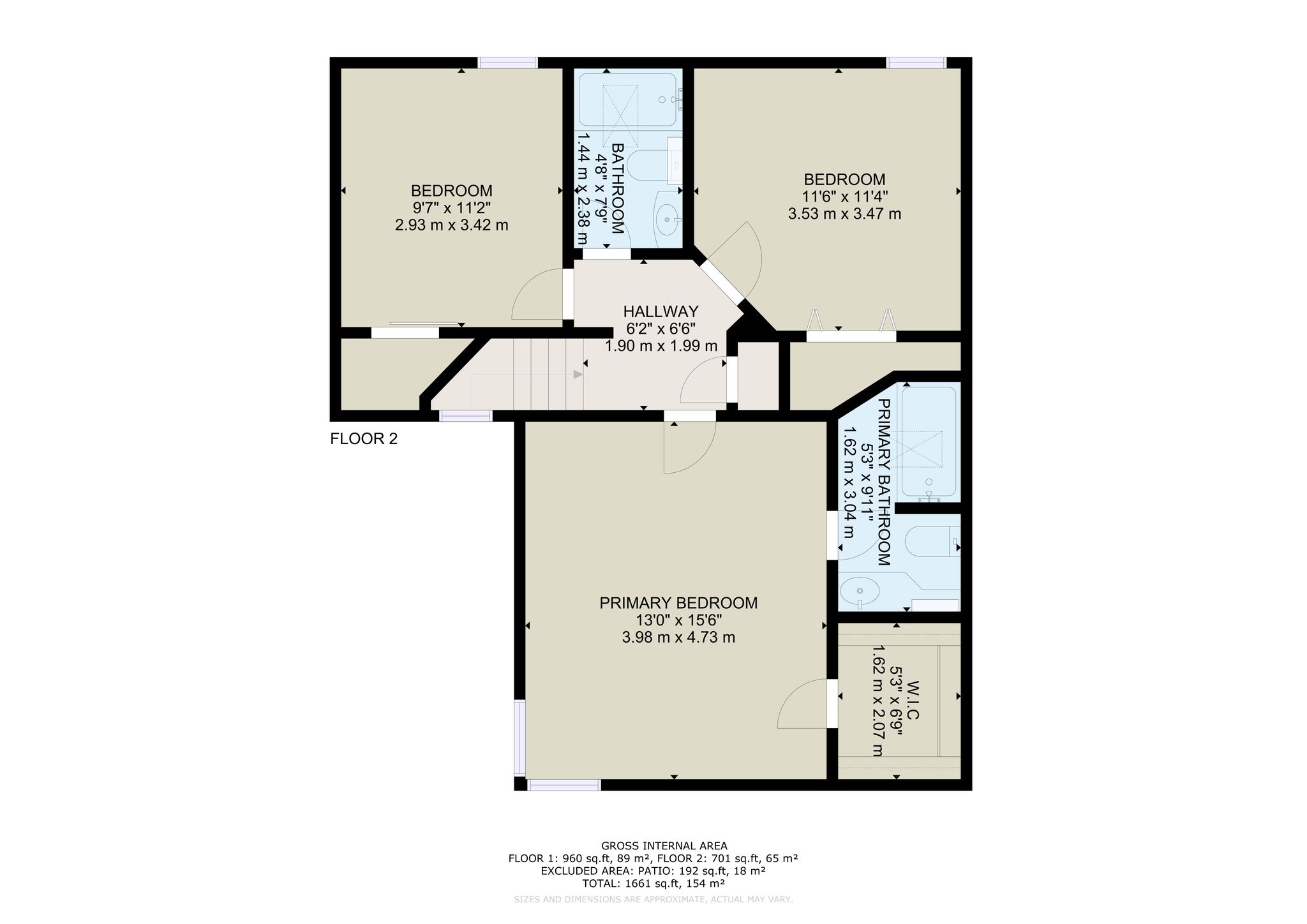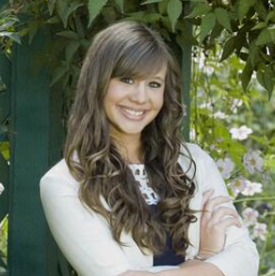Gallery
Overview
Dreamy remodel in an established Silverton neighborhood! Comfortable, bright living room with inviting bay window and enormous vaulted ceiling with fans. Sliding door off the living room to the concrete patio makes indoor/outdoor entertaining a breeze. Gorgeous kitchen with updated painted cabinetry and hardware, beautiful concrete countertops, updated light fixtures, herringbone backsplash, Bosch dishwasher, stainless steel appliances, gas range with down draft, and picturesque window overlooking the backyard. Pantry with shelving. Dining room with ceiling fan is open to kitchen, creating a great functional flow. Sunroom with walls of windows, potential for workout space or rec room. Updated half bathroom and laundry with lead to the garage with storage. Primary suite on the upper level with custom wood accent wall, walk in closet and en-suite bathroom. Two additional bedrooms on the upper level, one with sliding barn door. Updated vanity in hall bathroom with skylight for natural light. Premium padding underneath carpet. Work from home or have a hobby space in the exterior studio with ductless heat! Sewer clean out nearby. Updated exterior paint. RV parking with sewer clean out and wide side gate. Castle wall of laurels creates a private backyard. Mature landscaping, underground sprinklers and beautifully manicured lawn. Hot tub hook up. Ring doorbell camera and Nest thermostat. Updated hot water heater and dual zone has furnace. Quick access to everything downtown Silverton! This beautiful updated home is ready for you to call it yours!
| Property Type | Single family |
| MLS # | 219591228 |
| Year Built | 1996 |
| Parking Spots | 2 |
| Garage | Attached |
